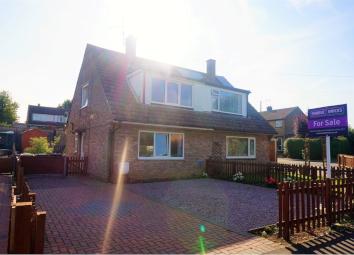Semi-detached house for sale in Sleaford NG34, 3 Bedroom
Quick Summary
- Property Type:
- Semi-detached house
- Status:
- For sale
- Price
- £ 140,000
- Beds:
- 3
- Baths:
- 1
- Recepts:
- 2
- County
- Lincolnshire
- Town
- Sleaford
- Outcode
- NG34
- Location
- Thorold Avenue, Sleaford NG34
- Marketed By:
- Purplebricks, Head Office
- Posted
- 2024-04-07
- NG34 Rating:
- More Info?
- Please contact Purplebricks, Head Office on 024 7511 8874 or Request Details
Property Description
Purplebricks are delighted to offer this spacious three bedroom semi detached property located in Cranwell Village which is 4.3 miles away from Sleaford Town Centre which offers a wide of local amenities, transport links and schools. The property comprises lounge, Kitchen/Diner, Bathroom, W.C, three bedrooms, enclosed rear garden and ample off road parking. Viewing is highly advised to appreciate the size and location of the property plus is being offered with No Onward Chain !
Lounge
15'10'' x 9'10''
UPVC double glazed window on front aspect of property, Log Burner, Connected T.V point and radiator.
Kitchen / Diner
10'05'' x 11'10''
UPVC double glazed window on rear aspect of property, space for fridge/freezer washing machine and dish washer, oven, hob with extractor hood over, high and low level units with good range work top, Inset stainless steel sink unit with mixer tap, under stair storage cupboards and radiator.
W.C.
2'03'' x 5'01''
UPVC double glazed obscure window on side aspect of property and W.C
Bathroom
5'00'' x 7'01''
UPVC double glazed obscure window on rear aspect of property, bath unit with over head shower attachment, wash hand basin, extractor fan and radiator.
Landing
Access to loft space and radiator.
Bedroom One
15'10'' x 9'00''
UPVC double glazed window on front aspect of property and radiator.
Bedroom Two
7'09'' x 14'02''
UPVC double glazed window on rear and side aspect of property and radiator.
Bedroom Three
7'08''x 8'00''
UPVC double glazed window on rear aspect of property and radiator.
Garden
Mainly laid to lawn, fencing to property boundaries, raised decking area and purple slate chipping area.
Off road parking to front and side of property.
Property Location
Marketed by Purplebricks, Head Office
Disclaimer Property descriptions and related information displayed on this page are marketing materials provided by Purplebricks, Head Office. estateagents365.uk does not warrant or accept any responsibility for the accuracy or completeness of the property descriptions or related information provided here and they do not constitute property particulars. Please contact Purplebricks, Head Office for full details and further information.


