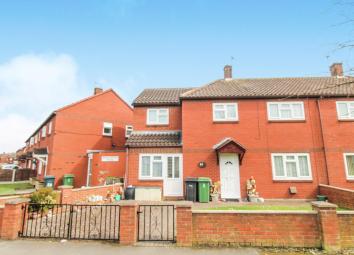Semi-detached house for sale in Shrewsbury SY1, 4 Bedroom
Quick Summary
- Property Type:
- Semi-detached house
- Status:
- For sale
- Price
- £ 160,000
- Beds:
- 4
- Baths:
- 1
- Recepts:
- 1
- County
- Shropshire
- Town
- Shrewsbury
- Outcode
- SY1
- Location
- Broughton Road, Shrewsbury SY1
- Marketed By:
- Purplebricks, Head Office
- Posted
- 2024-04-02
- SY1 Rating:
- More Info?
- Please contact Purplebricks, Head Office on 024 7511 8874 or Request Details
Property Description
Located in Sundorne this is an four bedroom semi-detached house.
The house has been extended to offer accommodation comprising of a good sized living room, kitchen and lobby on the ground floor, there are four bedrooms and a bathroom on the first floor.
The property offers excellent potential for further improvement such as turning the lobby into a kitchen and having the existing kitchen as a dining room or turning the lobby into a downstairs shower room or utility room.
There are gardens to front and rear and a driveway providing off street parking.
Shrewsbury Academy is within walking distance. The Sundorne Retail Park, Tescos and Morrisons are a within easy reach.
There is a regular bus service to the town centre, a park and ride nearby and the bypass link roads enabling commuting via the A5 & A49 are a short drive away.
Vendors Position
The vendors will be making an onward purchase.
Entrance Hall
Entrance door into the hallway with stairs rising to the first floor, radiator, doors to the kitchen and living room.
Living Room
19'10 by 12'6 to 10'9
Upvc double glazed window, gas fire, sliding patio doors to the garden, door to the kitchen.
Kitchen
15'2 max by 9'7 max
Fitted with wall mounted storage cupboards, worktops incorporating a sink and drainer with cupboards beneath, space and plumbing for a washing machine, space for a cooker and a dryer, space for a tall fridge/freezer, tiled floor, Upvc double glazed window, door through to lobby.
Lobby
20'1 by 8'2 to 6'8
Doors to front and rear, tiled floor, power sockets.
First Floor Landing
Airing cupboard, radiator, loft access, doors to bedrooms and bathroom.
Bedroom One
11'4 by 10'3
Upvc double glazed window, radiator.
Bedroom Two
12'3 by 8'2
Upvc double glazed window, radiator.
Bedroom Three
17'0 by 8'2 to 6'7
Two Upvc double glazed windows.
Bedroom Four
6'9 by 7'1
Upvc double glazed window, radiator.
Bathroom
5'5 by 8'2
Bath with electric shower over and shower screen, low-level W.C, radiator, part tiled walls, wash hand basin.
Driveway
Gates opening onto a block paved driveway.
Rear Garden
Lawn with central paved patio, timber garden shed, the garden is enclosed by wooden panel fencing.
Tenure
The vendors advise us that the property is freehold.
Services
The vendors advise us that there is mains gas, mains water, mains drainage and mains electricity connected.
Property Location
Marketed by Purplebricks, Head Office
Disclaimer Property descriptions and related information displayed on this page are marketing materials provided by Purplebricks, Head Office. estateagents365.uk does not warrant or accept any responsibility for the accuracy or completeness of the property descriptions or related information provided here and they do not constitute property particulars. Please contact Purplebricks, Head Office for full details and further information.


