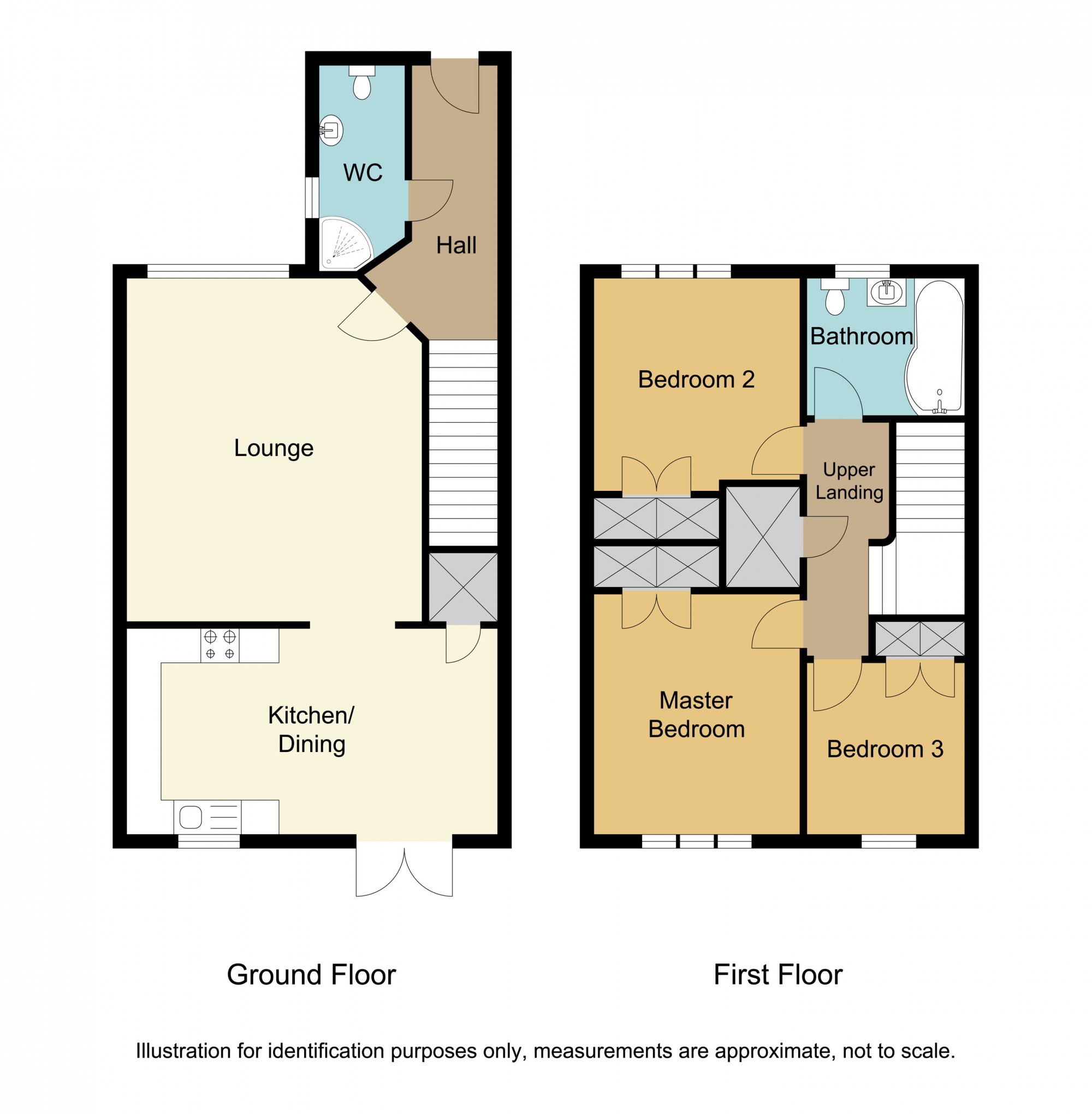Semi-detached house for sale in Shotts ML7, 3 Bedroom
Quick Summary
- Property Type:
- Semi-detached house
- Status:
- For sale
- Price
- £ 135,995
- Beds:
- 3
- Baths:
- 2
- Recepts:
- 1
- County
- North Lanarkshire
- Town
- Shotts
- Outcode
- ML7
- Location
- Blairhead View, Shotts, Lanarkshire ML7
- Marketed By:
- Scottish Property Centre
- Posted
- 2024-04-28
- ML7 Rating:
- More Info?
- Please contact Scottish Property Centre on 01698 599856 or Request Details
Property Description
This property is approximately 5 years old located near to Shotts Golf Club and only a 5 minute drive to the M8 Motorway between Harthill and Newhouse, ideal for commuters to both Glasgow and Edinburgh.
Entering from the front into the bright hallway from here you access the downstairs shower room with its corner shower enclosure and two piece white suite, the spacious lounge with its quality wood effect floor covering comes with light neutral decoration and has open space to the beautifully appointed dining kitchen, the kitchen units are High Gloss White with contrasting Black Marble Effect Worktops, integrated oven with 5 ring gas burning hob. The French Doors in the dining section lead to the patio area of the back garden.
On the upper level there are three generously proportioned bedrooms all have built in wardrobe storage and are freshly decorated with quality floor coverings, the bathroom has a three piece white suite and has been recently upgraded with beautiful light grey wall tiling on the bath wall. There is a vanity unit with storage, there is also cupboard storage on the upper landing area.
Externally the gardens are open to the front laid to lawn with slabbed paths and a 3/4 car driveway to the side, the rear gardens are enclosed for privacy and have fantastic views of the surrounding countryside, there is a patio and decking area and it is fairly low maintainence.
The property has double glazing and gas central heating, early viewing is advised as properties like this are in high demand, to arrange a viewing call the Scottish Property Centre.
A recent Home Report has been carried out and is available to download at the One Survey website on:
Entrance (4.0m x 1.25m)
Shower Room (3.0m x 1.25m)
Lounge (5.0m x 4.3m)
Dining Kitchen (5.4m x 3.0m)
Upper Landing (3.0m x 2.3m)
Bedroom 1 (3.0m x 3.0m)
Bedroom 2 (3.1m x 3.0m)
Bedroom 3 (2.5m x 2.4m)
Bathroom (2.3m x 2.0m)
Property Location
Marketed by Scottish Property Centre
Disclaimer Property descriptions and related information displayed on this page are marketing materials provided by Scottish Property Centre. estateagents365.uk does not warrant or accept any responsibility for the accuracy or completeness of the property descriptions or related information provided here and they do not constitute property particulars. Please contact Scottish Property Centre for full details and further information.


