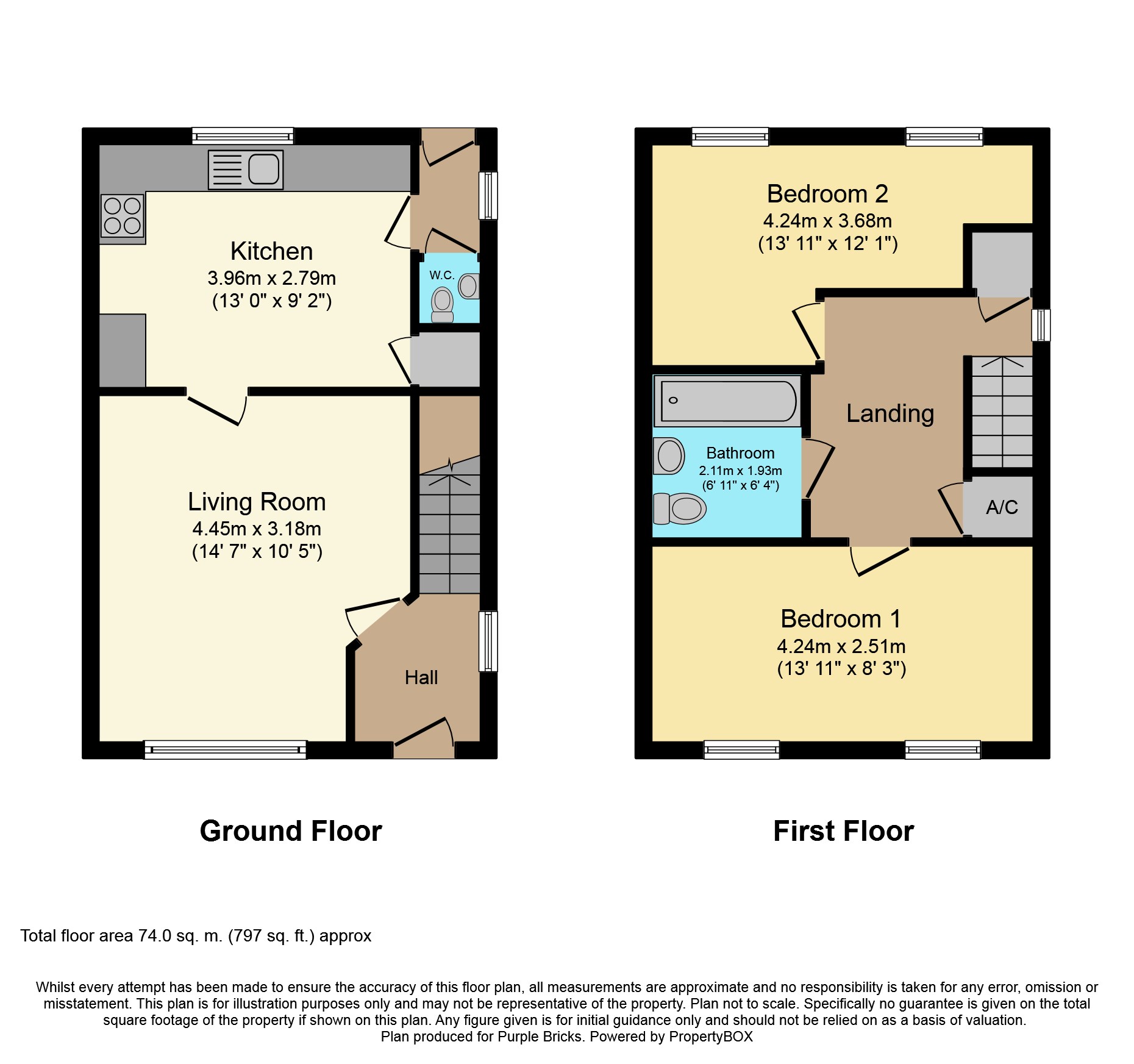Semi-detached house for sale in Shipston-on-Stour CV36, 2 Bedroom
Quick Summary
- Property Type:
- Semi-detached house
- Status:
- For sale
- Price
- £ 84,000
- Beds:
- 2
- Baths:
- 1
- Recepts:
- 1
- County
- Warwickshire
- Town
- Shipston-on-Stour
- Outcode
- CV36
- Location
- Tilemans Lane, Shipston-On-Stour CV36
- Marketed By:
- Purplebricks, Head Office
- Posted
- 2024-03-31
- CV36 Rating:
- More Info?
- Please contact Purplebricks, Head Office on 024 7511 8874 or Request Details
Property Description
A fantastic opportunity to get yourself on the housing ladder with this stunning two bedroom shared ownership home located in the popular market town of Shipston-on-Stour.
The share on offer is for 40% or 100% if you wanted to own the property fully.
The accommodation is arranged over two floors and briefly comprises of; Spacious living room, open plan kitchen/dining room and w.C. To the first floor are two excellent double bedrooms and a family bathroom. Outside to the rear is a good sized landscaped garden. There is ample parking to the side of the property.
40% share - £84,000 Monthly rent/charges = £316.94pcm.
100% share - £210,000 - Standard freehold purchase.
The property is being sold with no upward chain. Must be viewed!
Living Room
14ft7" x 10ft5"
spacious living room having a large window to the front, tv/power points and access to the kitchen/dining room.
Kitchen/Diner
13ft3" x 9ft2"
Good quality kitchen dining room having a fully tiled floor, a range of wall/base units, sink/drainer and cooker with hob above. There is also a useful storage cupboard.
W.C.
W.C and hand basin.
Master Bedroom
13ft11" 8ft3" max
Good sized double bedroom having a large fitted wardrobe.
Bedroom Two
13ft11" x 12ft max
Another good sized double bedroom benefiting from two windows overlooking the garden.
Family Bathroom
6ft10" x 6ft3"
Three piece family bathroom with a fitted shower over the bath.
Garden
Larger than average landscaped rear garden which is mainly laid to lawn with a patio area.
Parking
Private driveway alongside the property providing parking for two cars.
Property Location
Marketed by Purplebricks, Head Office
Disclaimer Property descriptions and related information displayed on this page are marketing materials provided by Purplebricks, Head Office. estateagents365.uk does not warrant or accept any responsibility for the accuracy or completeness of the property descriptions or related information provided here and they do not constitute property particulars. Please contact Purplebricks, Head Office for full details and further information.


