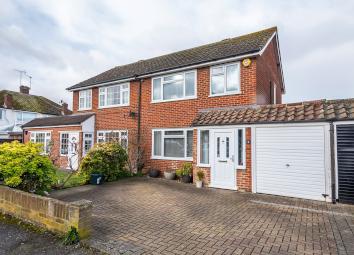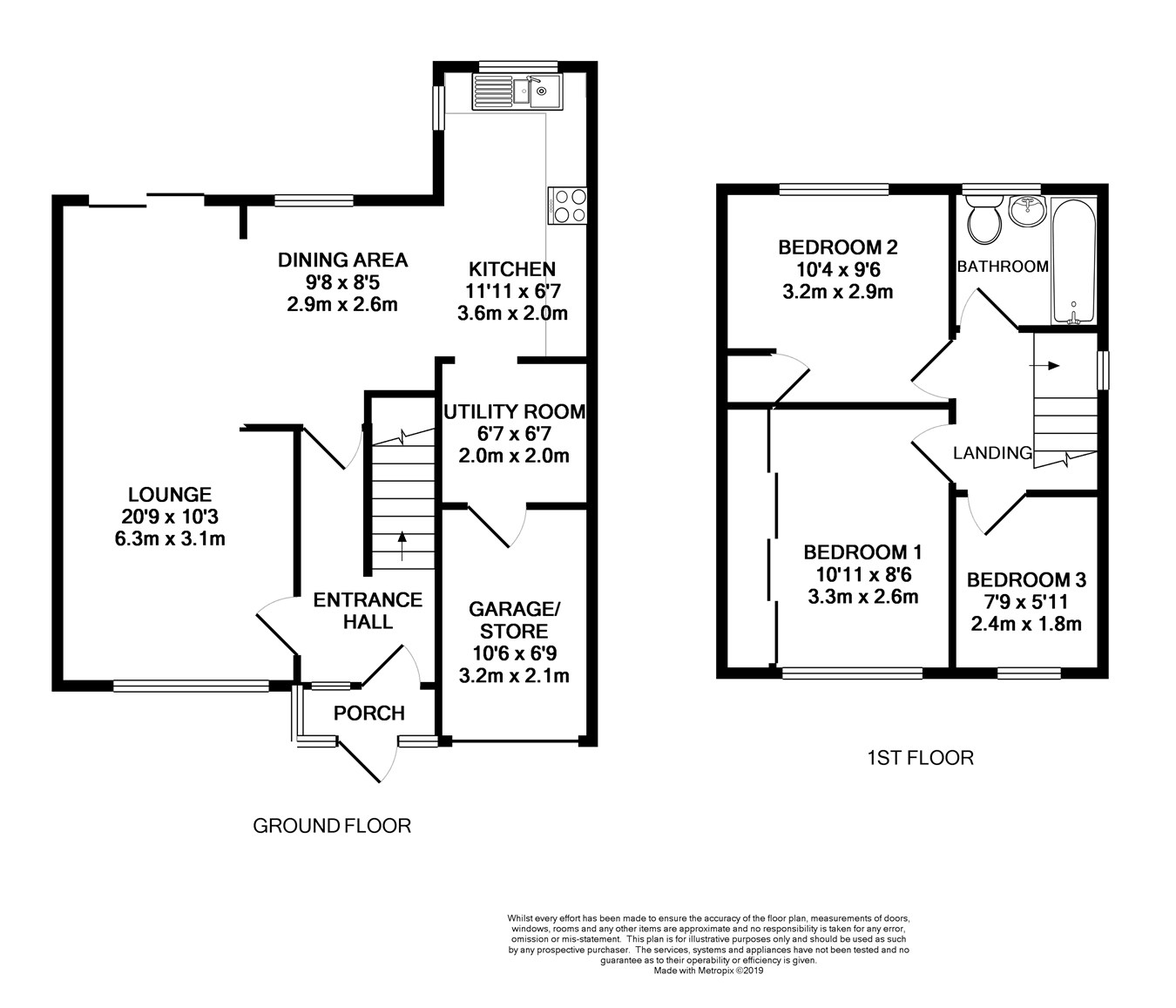Semi-detached house for sale in Shepperton TW17, 3 Bedroom
Quick Summary
- Property Type:
- Semi-detached house
- Status:
- For sale
- Price
- £ 435,000
- Beds:
- 3
- County
- Surrey
- Town
- Shepperton
- Outcode
- TW17
- Location
- Lodge Way, Shepperton TW17
- Marketed By:
- Bazely and Co
- Posted
- 2024-04-25
- TW17 Rating:
- More Info?
- Please contact Bazely and Co on 01932 379185 or Request Details
Property Description
A beautifully presented semi-detached house that has been extended on the ground floor to offer a larger kitchen and an l-shaped lounge/dining room. The property offers three bedrooms, a re-fitted bathroom, modern semi open-plan kitchen, utility room and a half garage for storage. Outside there is a pleasant rear garden and a driveway for two cars. Also benefits from double glazing, gas radiator heating and air conditioning to the first floor. EPC Rating C.
Ground floor
entrance porch
With double glazed front door and double glazed side windows.
Entrance hall
Understairs storage cupboard and built-in pull-out drawer storage. Radiator in decorative cover, coved ceiling, stairs to first floor.
Lounge/dining room
6.32m x 5.06m maximum overall measurement ('L' shaped) (20' 9" x 16' 7" max overall measurement - 'L' shaped) Front aspect double glazed window, double glazed patio doors to garden and rear aspect double glazed window. Two radiators, coved ceiling, open archway into kitchen.
Kitchen
3.62m x 2m (11' 11" x 6' 7") Fitted with modern range of matching wall and base units with wood effect work surfaces and tiled splashbacks. One and a half bowl sink with mixer tap. Built-in electric oven, fitted induction hob with hood above, integrated fridge and integrated dishwasher. Rear and side aspect double glazed windows. Open archway into utility room.
Utility room
2m x 2m (6' 7" x 6' 7") Fitted wall cabinets and matching drawer unit. Wood effect work surface with plumbing and space below for washing machine and tumble dryer. Wall mounted gas fired combination boiler. Radiator, door to remaining garage space.
1st floor
Landing
Side aspect double glazed window, hatch to loft, air conditioning unit.
Bedroom 1
3.34m x 2.6m plus wardrobes (10' 11" x 8' 6" plus wardrobes) Range of full height fitted wardrobes with mirrored doors. Front aspect double glazed window, radiator, coved ceiling.
Bedroom 2
3.16m x 2.9m (10' 4" x 9' 6") Rear aspect double glazed window, built in storage cupboard, coved ceiling.
Bedroom 3
2.35m x 1.82m (7' 9" x 6' 0") Front aspect double glazed window, coved ceiling, radiator.
Bathroom
Modern suite including bath with wall mounted mixer and shower rail with glazed screen, pedestal wash basin, low level wc. Part tiled walls, tiled floor with under-floor heating, heated towel rail, double glazed window.
External
rear garden
Westerly facing rear garden with large paved patio immediately behind the house, area of artificial lawn, fenced boundaries and timber shed. The rear is screened by mature fir trees.
Garage
3.2m x 2.07m (10' 6" x 6' 9") Part of the garage has been partitioned to provide the utility room. However, the remaining part provides very useful storage. Up and over door to front and rear door into utility room.
Driveway
Block paved driveway for parking two cars.
Property Location
Marketed by Bazely and Co
Disclaimer Property descriptions and related information displayed on this page are marketing materials provided by Bazely and Co. estateagents365.uk does not warrant or accept any responsibility for the accuracy or completeness of the property descriptions or related information provided here and they do not constitute property particulars. Please contact Bazely and Co for full details and further information.


