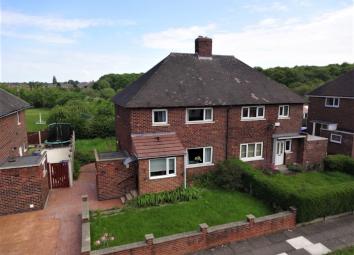Semi-detached house for sale in Sheffield S9, 3 Bedroom
Quick Summary
- Property Type:
- Semi-detached house
- Status:
- For sale
- Price
- £ 100,000
- Beds:
- 3
- Baths:
- 1
- Recepts:
- 1
- County
- South Yorkshire
- Town
- Sheffield
- Outcode
- S9
- Location
- Bowden Wood Crescent, Sheffield S9
- Marketed By:
- Andersons Residential Sales & Lettings
- Posted
- 2019-05-14
- S9 Rating:
- More Info?
- Please contact Andersons Residential Sales & Lettings on 0114 446 0156 or Request Details
Property Description
Occupying a convenient position in this popular residential area is this well proportioned three bedroom semi detached house. The property benefits from uPVC double glazing, gas central heating and is offered for sale with the benefit of no chain. The property resides on this sought after road close to a good range of local amenities including shops and schools and the area is well served by a good public bus service, major road networks, access to M1 motorway and Sheffield City Centre are within easy travelling distance.
The accommodation briefly comprises: Entrance Hall, Lounge with feature fireplace, Breakfast Kitchen, Downstairs w/c, Store Room and Rear Lobby. First Floor Landing, Three Bedrooms and Family Bathroom. There are gardens to front and rear with store.
Entrance porch 7' 3" x 5' 2" (2.21m x 1.60m) With a front and side facing UPVC double glazed windows, laminate flooring and a timber entrance door with inlaid glazed panels.
Entrance hall Having a timber entrance door with inlaid glazed panels and a front facing UPVC double glazed window. There is also a meter cupboard, a central heating radiator and staircase leading to 1st floor accommodation.
Living room 13' 1" x 12' 11" (4.00m x 3.94m) A delightful reception room which benefits from a front facing UPVC double glazed window, a central heating radiator and a feature fireplace with Adam style surround with ornate tiled back and hearth.
Dining kitchen 17' 0" x 10' 4" (5.20m x 3.16m) A superbly proportioned dining kitchen fitted with a comprehensive range of units above and below roll top work surfaces. Incorporated within is a 1 1/2 bowl, single drainer sink unit with mixer taps, an electric oven and four ring gas hob with extractor over. There is space and plumbing for an automatic washing machine, tiled splash backs, rear facing UPVC double glaze window and central heating radiator.
Pantry 5' 3" x 3' 6" (1.62m x 1.08m) A very useful storage area with shelving and able to house a Fridge freezer.
Rear porch With glazed timber door.
Store room Housing the Worcester combination boiler and providing useful storage space
separate W/C With low flush WC and side facing UPVC double glazed window.
Landing Side facing UPVC double glaze window with views onto playing fields and access to loft storage area.
Bedroom one 13' 1" x 12' 10" (4.01m x 3.93m) Having a front facing UPVC double glazed window with central heating radiator below and useful storage cupboard.
Bedroom two 12' 11" x 10' 5" (3.96m x 3.18m) Having a rear facing UPVC double glazed window with views out onto playing fields and woodland. There is also a central heating radiator, built in bedroom furniture and useful storage cupboard.
Bedroom three 9' 11" x 7' 0" (3.03m x 2.15m) Having a front facing UPVC double glaze window and central heating radiator.
Bathroom Fitted with a white three-piece suite comprising panelled bath with electric shower over, pedestal wash hand basin and low flush WC see. There are also tiled walls, central heating radiator and a rear facing UPVC double glazed window.
Outside To the front of the property is a pleasant lawned garden behind brick wall and area of painted concrete leads to the rear of the property where there is a good size lawn garden enclosed by fencing and hedges.
Outside store 8' 6" x 6' 1" (2.61m x 1.87m) Providing excellent storage potential and having power, light and a side facing UPVC double glazed window.
Property Location
Marketed by Andersons Residential Sales & Lettings
Disclaimer Property descriptions and related information displayed on this page are marketing materials provided by Andersons Residential Sales & Lettings. estateagents365.uk does not warrant or accept any responsibility for the accuracy or completeness of the property descriptions or related information provided here and they do not constitute property particulars. Please contact Andersons Residential Sales & Lettings for full details and further information.


