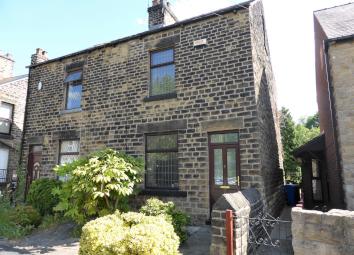Semi-detached house for sale in Sheffield S35, 3 Bedroom
Quick Summary
- Property Type:
- Semi-detached house
- Status:
- For sale
- Price
- £ 135,000
- Beds:
- 3
- County
- South Yorkshire
- Town
- Sheffield
- Outcode
- S35
- Location
- Stocks Hill, Ecclesfield, Sheffield S35
- Marketed By:
- Hunters - Chapeltown
- Posted
- 2024-04-28
- S35 Rating:
- More Info?
- Please contact Hunters - Chapeltown on 0114 446 9201 or Request Details
Property Description
Guide price £135,000 - £140,000. Old meets new in this sizeable three bedroom stone semi detached, the perfect blend of modern fittings in A characterful home. This well presented property is located within walking distance of an array of amenities, surrounded by reputable schools, only minutes away from the M1 with direct roads leading to Sheffield, Rotherham and Barnsley. Boasting generous dimensions, neutral décor, modern fixtures and fittings, plenty of storage throughout and a sun drenched, low maintenance courtyard. Briefly comprising living room, kitchen/diner, cellar, three good sized bedrooms and family bathroom. Must be seen to be truly appreciated... Book now to avoid disappointment!
Living room
4.24m (13' 11") x 3.63m (11' 11")
Through a glazed uPVC door leads into a generously sized living room, boasting a beautiful cast iron, tiled fireplace with an open fire giving a great focal point to the room and cosy feel in the winter months, also comprising real wood flooring, wall mounted radiator, aerial point, telephone point and front facing uPVC window.
Kitchen dining room
4.24m (13' 11") x 3.91m (12' 10")
A modern, spacious kitchen/ diner offering an array of cream wall and base units providing plenty of storage space, wood effect work surfaces, inset stainless steel one and a half bowl sink and drainer with matching mixer tap, integrated stainless steel gas hob and electric oven, extractor hood above, inbuilt shelving alcove, two wall mounted radiators, real wood flooring, rear facing uPVC window over looking the courtyard, telephone point, door leading to cellar, glazed uPVC door leading to the exterior and stairs rising to the first floor.
Landing
With doors leading to all bedrooms and bathroom.
Bedroom 1
4.24m (13' 11") x 3.38m (11' 1")
A large double bedroom offering a wall of fitted wardrobes giving that extra storage we all crave, also comprising wall mounted radiator, aerial point and front facing uPVC window.
Bedroom 2
3.66m (12' 0") x 2.51m (8' 3") (at widest points)
A good sized single bedroom, office or possible nursery, boasting a built in storage cupboard, wall mounted radiator and rear facing uPVC window.
Bathroom
2.44m (8' 0") x 1.88m (6' 2")
A bright, monochrome bathroom comprising bath with electric shower over, white pedestal sink, low flush WC, wall mounted radiator, wall mounted chrome heated towel rail, tiled flooring and frosted uPVC window.
Bedroom 3
3.91m (12' 10") x 3.33m (10' 11")
A light and airy converted attic creating a third bedroom, comprising real wood flooring, two electric wall mounted radiators, two doors leading to eaves storage and uPVC window to the side elevation.
Cellar
6.63m (21' 9") x 4.19m (13' 9")
Offering extensive secure storage with two distinct rooms, also comprising wall mounted combi boiler, plumbing for washing machine, sockets and lighting throughout.
Exterior
The front of the property boasts great kerb appeal with established tree and shrubs. To the rear of the property is a fully enclosed, sun drenched walled courtyard, with raised decked area perfect for entertaining in the summer months. On street parking is available at the front of the property with plenty of extra parking in a free car park for guests.
Property Location
Marketed by Hunters - Chapeltown
Disclaimer Property descriptions and related information displayed on this page are marketing materials provided by Hunters - Chapeltown. estateagents365.uk does not warrant or accept any responsibility for the accuracy or completeness of the property descriptions or related information provided here and they do not constitute property particulars. Please contact Hunters - Chapeltown for full details and further information.


