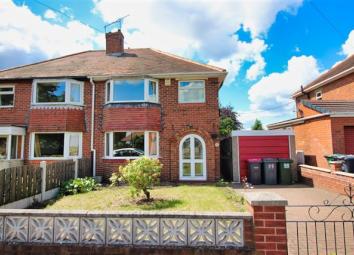Semi-detached house for sale in Sheffield S26, 3 Bedroom
Quick Summary
- Property Type:
- Semi-detached house
- Status:
- For sale
- Price
- £ 150,000
- Beds:
- 3
- Baths:
- 1
- Recepts:
- 2
- County
- South Yorkshire
- Town
- Sheffield
- Outcode
- S26
- Location
- Aughton Lane, Aston, Sheffield, Rotherham S26
- Marketed By:
- 2roost
- Posted
- 2024-02-28
- S26 Rating:
- More Info?
- Please contact 2roost on 0114 446 9141 or Request Details
Property Description
**no chain** ** guide price £150,000 - £160,000 **=
Requiring a scheme of some refurbishment and upgrading is this three bedroom semi-detached property benefiting from a single storey rear extension on this highly sought after road within Aston. The accommodation to the ground floor comprises storm porch leading to the hallway, extended lounge/dining room and kitchen with wall and base units, plumbing for automatic washing machine and space for a fridge/freezer. To the first floor landing are three bedrooms and family bathroom. To the front of the property is a driveway providing off road parking and leading to the garage, adjacent is a lawned garden, the rear garden is fully enclosed and mainly laid to lawn planted with a variety of shrubs and trees. Also having upvc double glazing and gas central heating.
The property is set back from Aughton lane via a service road and enjoys pleasant front elevated views towards ulley.The motorway network is a few minutes drive away, sheffield and Rotherham together with rotherham hospital and Meadowhall retail complex are all within easy reach.
* no chain
* single storey rear extension
* garage
* UPVC double glazing
* gas central heating
Accommodation comprises:
* Living Room: 3.01m x 4.27m (Into Bay Window) (9' 10" x 14')
* Dining Room: 3.01m x 2.96m (9' 10" x 9' 9")
* Kitchen: 2.12m x 2.92m (6' 11" x 9' 7")
* Sun Room: 4.89m x 1.98m (16' 1" x 6' 6")
* Bedroom 1: 3.01m x 4.27m (Into Bay Window) (9' 10" x 14')
* Bedroom 2: 3.01m x 3.16m (9' 10" x 10' 4")
* Bedroom 3: 2.14m x 2.27m (7' x 7' 5")
* Bathroom: 2.11m x 2.04m (6' 11" x 6' 8")
This property is sold on a freehold basis.
Please note that these are draft details and we are awaiting approval by the vendor.
Property Location
Marketed by 2roost
Disclaimer Property descriptions and related information displayed on this page are marketing materials provided by 2roost. estateagents365.uk does not warrant or accept any responsibility for the accuracy or completeness of the property descriptions or related information provided here and they do not constitute property particulars. Please contact 2roost for full details and further information.


