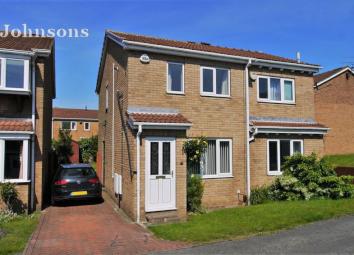Semi-detached house for sale in Sheffield S26, 2 Bedroom
Quick Summary
- Property Type:
- Semi-detached house
- Status:
- For sale
- Price
- £ 145,000
- Beds:
- 2
- Baths:
- 1
- Recepts:
- 1
- County
- South Yorkshire
- Town
- Sheffield
- Outcode
- S26
- Location
- Ricknald Close, Aughton, Sheffield. S26
- Marketed By:
- Johnsons
- Posted
- 2019-05-12
- S26 Rating:
- More Info?
- Please contact Johnsons on 01302 977660 or Request Details
Property Description
** new ** A desirable two bedroom semi detached house situated in a quiet cul-de-sac within a popular development which benefits from easy access to the M1/M18 Motorways and enjoys a wide range of amenities in the nearby area. The property comprises: Entrance hall, lounge-diner, breakfast kitchen, two double bedrooms and a bathroom with white suite.Gas central heating, UPVC double glazing and a security alarm system are installed. There is a driveway and gardens to the front and rear. Viewing is essential to appreciate this lovely property which would ideally suit a first time buyer.
Ground Floor
Entrance Hall
With double glazed entrance door and stairs leading to the first floor.
Lounge/diner
12'8" x 15'1" (3.9m x 4.6m)
Having an attractive gas fireplace with feature surround and hearth, radiator, front facing double glazed window, television point and under stairs storage cupboard.
Breakfast Kitchen
12'8" x 8'1" (3.9m x 2.5m)
Having a range of modern fitted gloss finish shaker style wall cupboards and base units incorporating a single drainer stainless steel sink, integrated Bosch oven and four ring induction hob with extractor, plumbing for a washing machine and space for a fridge freezer. There is a radiator, tiled floor, two rear facing double glazed windows and a double glazed rear entrance door.
First Floor
Landing
With side facing double glazed window and loft hatch.
Bedroom 1
9'7" x 10'2" (2.9m x 3.1m)
With radiator, two front facing double glazed windows, built in storage cupboard/wardrobe and airing cupboard housing the central heating combi boiler.
Bedroom 2
7'10" x 12'11" (2.4m x 3.9m)
With radiator and rear facing double glazed window.
Bathroom
4'7" x 8'0" (1.4m x 2.4m)
Having a suite comprising a panelled bath with electric shower, vanity wash basin and low flush WC. There is a heated towel rail, double glazed window and tiled walls.
Outside
Gardens
To the front there is a garden with pebbled border, rose bush and a block paved driveway providing off road parking for up to three cars. There are wooden gated providing access to the rear garden with block paved patio and steps leading up to a lawn with flower/shrub borders, patio area and timber shed.
Council tax band: For details of the Council Tax Banding please search for "council tax bands" in your internet browser.
Disclosure: Our client for this property is an employee or partner in Johnsons or a close relative thereof. More information can be supplied on request.
Fixtures & fittings: Only those fixtures and fittings specifically mentioned in print within these particulars are included in the sale. Any fittings, furniture or chattels which happen to be included in any photographs are not included in the sale unless specifically referred to in print.
Free valuations: We will be pleased to provide you with a free market appraisal on your own property if you are thinking of selling.
Mortgage: With so many lenders and mortgages to choose from we recommend you take impartial advice. Our staff can easily put you in touch with a trusted and friendly expert who can offer you advice without any obligation (incentive may be on offer). Call .
Offer procedure: To avoid incurring unnecessary costs, before you contact a lender or solicitor you should make your offer to johnsons without delay.
Selling your home? For details of our selling service and competitive selling fees please see our website. Search for "Johnsons Doncaster" in your internet browser.
Surveys: Johnsons provide a full range of services to sellers and buyers, from lettings and surveys to mortgages. Please ask one of our staff for more information.
Viewing: By arrangement with Johnsons.
Property Location
Marketed by Johnsons
Disclaimer Property descriptions and related information displayed on this page are marketing materials provided by Johnsons. estateagents365.uk does not warrant or accept any responsibility for the accuracy or completeness of the property descriptions or related information provided here and they do not constitute property particulars. Please contact Johnsons for full details and further information.


