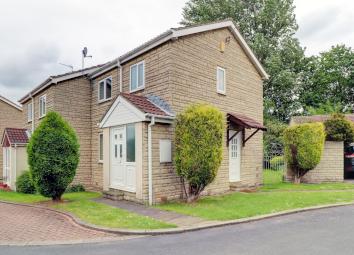Semi-detached house for sale in Sheffield S25, 3 Bedroom
Quick Summary
- Property Type:
- Semi-detached house
- Status:
- For sale
- Price
- £ 150,000
- Beds:
- 3
- Baths:
- 1
- Recepts:
- 1
- County
- South Yorkshire
- Town
- Sheffield
- Outcode
- S25
- Location
- Hillcrest Drive, South Anston, Sheffield S25
- Marketed By:
- YOPA
- Posted
- 2024-04-13
- S25 Rating:
- More Info?
- Please contact YOPA on 01322 584475 or Request Details
Property Description
***Sought After Area*** This three bedroom semi-detached house is within walking distance of Anston Hillcrest Primary School and is within the lovely village of South Anston. The house has a lounge/ diner with doors leading out on the rear garden, kitchen and hall. The first floor has three bedrooms and a shower room. Externally there are gardens to front, rear and side with a driveway in front of the garage.
Hall:
The front door leads into the hallway with a window to the side. There are stairs to the first floor and a door to the lounge.
Lounge:
5.69m (18ft 8in) x 3.89m (12ft 9in) max
This room is the full length of the house designed to have your lounge at the front with a window to the front and radiator beneath, gas fire on a marble heath and upright within a pine fire surround and access to the hall and the kitchen. The room then narrows for the dining area which has double UPVC patio doors leading out on to the rear garden and a further radiator to the wall.
Kitchen:
2.66m (8ft 9in) x 2.44m (8ft 0in)
Fitted with a range of wall and floor mounted pine units with a contrasting grey worksurface. There is a fitted single electric oven, hob and extractor then a one and half bowl white sink beneath the rear facing window. There are spaces for a fridge and a washing machine then a useful under stairs storage cupboard.
Landing:
Providing access to all bedrooms, shower room and the loft there is a side facing window.
Bedroom 1:
2.7m (8ft 10in) x 3.07m (10ft 1in)
Fitted with wardrobes there is a useful built-in cupboard, a window to the rear and radiator beneath.
Bedroom 2:
2.93m (9ft 7in) max x 2.14m (7ft 0in)
A front facing bedroom with UPVC window and a radiator beneath.
Bedroom 3:
2.7m (8ft 10in) x 1.83m (6ft 0in)
This room has a window to the rear with radiator beneath.
Bathroom:
Fitted with a white WC, white wash hand basin on pedestal and a corner shower unit with twin glazed doors. The room is fully tiled and has a useful over stairs storage cupboard.
Outside:
Externally there are gardens to three side with the rear garden being fully enclosed. There is a driveway in front of the garage which has an up and over door, power and light.
EPC band: D
Property Location
Marketed by YOPA
Disclaimer Property descriptions and related information displayed on this page are marketing materials provided by YOPA. estateagents365.uk does not warrant or accept any responsibility for the accuracy or completeness of the property descriptions or related information provided here and they do not constitute property particulars. Please contact YOPA for full details and further information.


