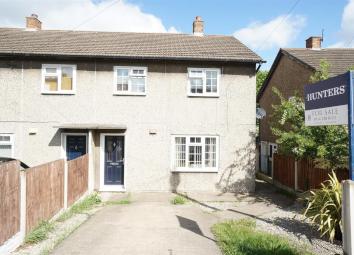Semi-detached house for sale in Sheffield S21, 2 Bedroom
Quick Summary
- Property Type:
- Semi-detached house
- Status:
- For sale
- Price
- £ 85,000
- Beds:
- 2
- County
- South Yorkshire
- Town
- Sheffield
- Outcode
- S21
- Location
- Sheepcote Road, Killamarsh, Sheffield S21
- Marketed By:
- Hunters - Woodseats
- Posted
- 2024-03-30
- S21 Rating:
- More Info?
- Please contact Hunters - Woodseats on 0114 230 0660 or Request Details
Property Description
*** cash buyers only *** Hunters Woodseats are delighted to market this two double bedroom semi detached property located in this popular residential area. The property which is neutrally decorated throughout briefly comprises; entrance lobby, Living room with feature fire place, open plan dining kitchen and ground floor w.C. To the first floor are two double bedrooms and luxury tiled bathroom. Externally the property has off road parking to the front with gated access to the side leading to the rear where there is a patio seating and area garden laid to lawn.
This well presented property would be an ideal purchase for both first time buyers and investors alike.
On the ground floor
entrance lobby
A part glazed UPVC front door with storm canopy over opens into the entrance lobby which has a tiled floor, door to deep understair storage cupboard, and doorway to living room.
Living room
4.70m (15' 5") x 3.94m (12' 11")
A charming and generously proportioned living room with front facing uPVC double glazed window, wall-light points, delph rack, radiator, and feature chimney breast and fireplace with exposed bricks, timber mantle, tiled hearth and stove type gas fire which will also burn solid fuel. A glazed panelled door opens into the kitchen dining room.
Dining kitchen
4.80m (15' 9") max x 3.81m (12' 6") max
A superbly appointed family kitchen diner with two rear and one side facing uPVC double glazed windows, tiled floor, ceiling spotlights and radiator. The kitchen area is fitted with a comprehensive range of contemporary and stylish gloss fronted wall and base cabinets, with quality worktops and matching splashbacks, concealed under cupboard lighting and foot level feature spotlights. There is an inset one and a half bowl sink with mixer tap, built-in electric oven with built-in multi function oven above having microwave, grill and conventional cooking functions, companion inset halogen hob with stainless steel chimney style extractor above, integrated space saver dishwasher, co-ordinated housing for an American style fridge freezer, space and plumbing for automatic washing machine, and ample room for dining furniture. There is a part glazed side facing uPVC external door to the garden, and to the opposite end of the room is the open plan stair lobby (which is in addition to the measurements).
Cloakroom
With rear facing UPVC double glazed window, floor tiles continuing from the kitchen diner, and fitted with a close-coupled pushbutton WC.
On the first floor
master bedroom
3.78m (12' 5") x 3.20m (10' 6")
Lovely dual aspect master bedroom with front and side facing UPVC double glazed windows, wood effect flooring, and radiator.
Bedroom no.2
3.28m (10' 9") x 2.92m (9' 7") plus deep door recess
Another good double room with rear facing uPVC double glazed window enjoying a pleasant view of the garden, and radiator.
Bathroom
2.67m (8' 9") x 2.36m (7' 9")
Fabulous luxury bathroom with rear facing uPVC double glazed window, contemporary matching wall and floor tiles, chrome effect ladder style radiator, and fitted with a contemporary white suite comprising double ended panelled bath with central bath/shower mixer tap, vanity wash basin with mixer tap and cupboard beneath, close-coupled pushbutton WC, and corner glazed shower enclosure with sliding doors and overhead shower rose
outside
To the front is a generous off-road parking area and pebbled garden surrounded by fencing to the boundaries. There is a pathway along the side elevation with wrought iron gate leading to the back of the house. To the rear is a good sized patio area with ample space for external dining and lounging furniture, outside storeplace and external cold water tap. A timber fence and gate separates the patio area from a good sized lawned garden which has some established shrubs. With fencing to the boundaries this garden is ideal for entertaining and is family/pet friendly. (nb there is a raised Koi pond together with pump and electrics that is currently drained and disconnected, the vendor is intending to remove this prior to sale but is happy to leave it in situ if a potential purchaser wants to keep it)
general remarks
tenure
We understand that the property is Freehold.
Rating assessment
We are verbally advised by the Local Authority that the property is assessed for Council Tax purposes to Band A.
Vacant possession
Vacant possession will be given on completion and all fixtures and fittings mentioned in the above particulars are to be included in the sale.
Mortgage facilities
We should be pleased to advise you in obtaining the best type of Mortgage to suit your individual requirements.
Your home is at risk if you do not keep up repayments on A mortgage or other loans secured on it.
Property Location
Marketed by Hunters - Woodseats
Disclaimer Property descriptions and related information displayed on this page are marketing materials provided by Hunters - Woodseats. estateagents365.uk does not warrant or accept any responsibility for the accuracy or completeness of the property descriptions or related information provided here and they do not constitute property particulars. Please contact Hunters - Woodseats for full details and further information.

