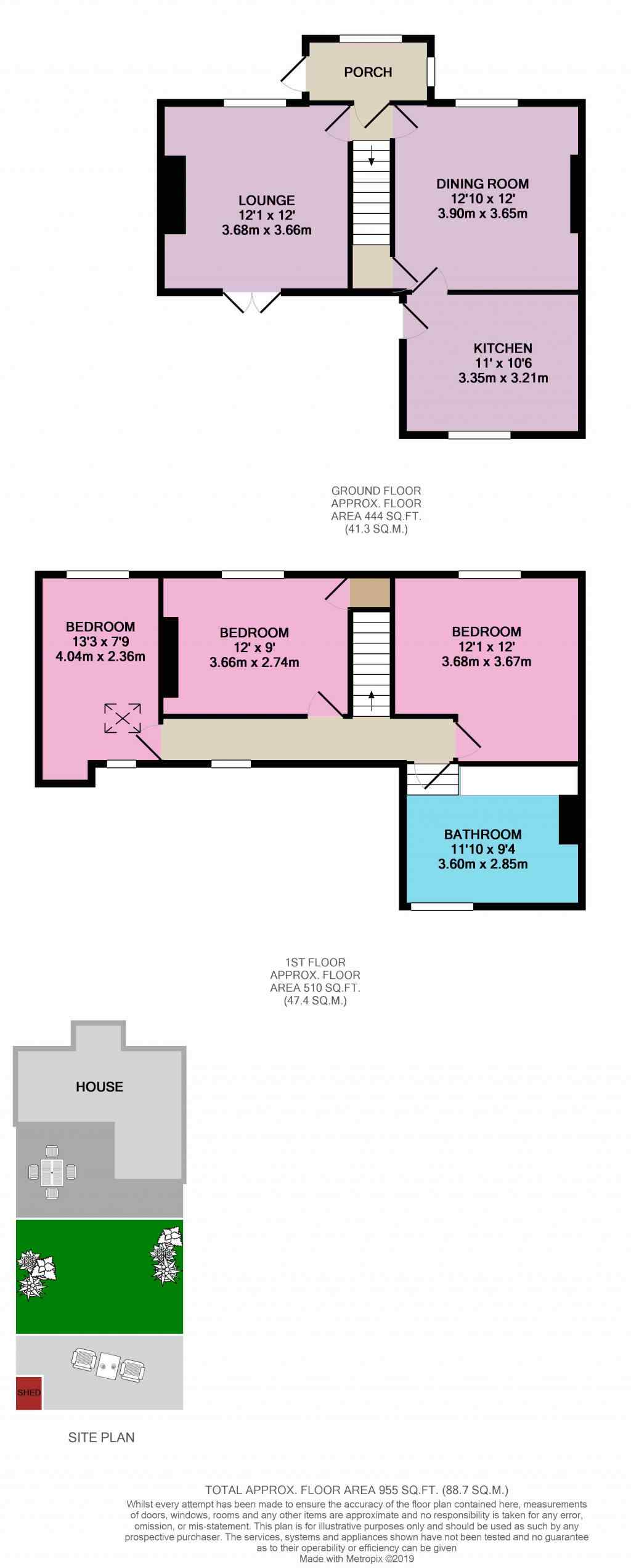Semi-detached house for sale in Sheffield S2, 3 Bedroom
Quick Summary
- Property Type:
- Semi-detached house
- Status:
- For sale
- Price
- £ 110,000
- Beds:
- 3
- Baths:
- 1
- County
- South Yorkshire
- Town
- Sheffield
- Outcode
- S2
- Location
- Gleadless Road, Sheffield S2
- Marketed By:
- EweMove Sales & Lettings - Anston
- Posted
- 2024-04-29
- S2 Rating:
- More Info?
- Please contact EweMove Sales & Lettings - Anston on 01909 298906 or Request Details
Property Description
Open day Saturday 15th June 10.00AM to 11.30PM - appointment only
*no chain*ewemove*Call and book your viewing 24/7 today!
Set in this popular area of Sheffield is "The Pink House" a spacious 3 bedroomed family home. This property is in need of some modernisation and would make a great project for a buyer wanting to add value and put their own stamp on the interior.
Located in the popular area of Sheffield, this home benefits from exceptional transport links to the surrounding area, with easy access to the major arterial routes in this part of the city. However, if you need to venture further afield, then the Bochum Parkway and Dronfield Bypass give great access to Chesterfield and Dronfield
The Pink House has been recently replastered, had a new boiler and some windows replaced so this is a great opportunity to acquire a new home and make your mark in this popular area of Sheffield
There is an abundance of local amenities nearby. Heeley Retail Park is within easy reach and has stores such as Matalan, Costa Coffee and Boots. The surrounding area provides an excellent selection of independent shops, cafes, pubs, and restaurants.
Situated in the area of well-regarded schools both Primary and Secondary
The highly popular Heeley City Farm, with its wide-ranging different family activities, is nearby. As well as Meersbrook and Graves Park
The Peak District with all it has to offer is only a short drive away.
This property includes:
- Lounge
3.67m x 3.68m (13.5 sqm) - 12' x 12' (145 sqft)
A lovely bright room front facing with patio doors leading out to the large enclosed garden. A newly fitted gas fire and recently plastered walls ready for you to make your mark - Dining Room
3.9m x 3.65m (14.2 sqm) - 12' 9" x 11' 11" (153 sqft)
With ample space to dine and entertain, this room leads to the kitchen and has access to the cellar, great for added storage - Kitchen
3.21m x 3.35m (10.7 sqm) - 10' 6" x 10' 11" (115 sqft)
A sunny kitchen overlooking the garden. The units are finished in white with complementing worktop, plumbing for washing machine and electric cooker points - Bedroom (Double)
3.67m x 3.68m (13.5 sqm) - 12' x 12' (145 sqft)
Front facing and recently replastered. Ready and waiting for you to be inspired - Bedroom (Double)
2.75m x 3.65m (10 sqm) - 9' x 11' 11" (108 sqft)
Front facing with walk-in storage - Bedroom (Single)
2.36m x 4.03m (9.5 sqm) - 7' 8" x 13' 2" (102 sqft)
Dual aspect with access to the attic room - Attic
2.35m x 2.35m (5.5 sqm) - 7' 8" x 7' 8" (59 sqft)
Access gained from the single bedroom via a loft ladder - Bathroom
3.6m x 2.85m (10.2 sqm) - 11' 9" x 9' 4" (110 sqft)
Step down into this large family bathroom, with plenty of additional storage, and a recently installed white suite comprising of a corner bath, hand basin, and low flush w.C. - Cellar
3.61m x 3.61m (13 sqm) - 11' 10" x 11' 10" (140 sqft)
Access gained from the dining room, another great storage solution - Cellar
2m x 2m (4 sqm) - 6' 6" x 6' 6" (43 sqft)
Access gained from the dining room, another great storage solution
Please note, all dimensions are approximate / maximums and should not be relied upon for the purposes of floor coverings.
Additional Information:
Band A
So what are you waiting for? Don't miss out call us 24/7 to book your viewing.
Marketed by EweMove Sales & Lettings (Anston) - Property Reference 23937
Property Location
Marketed by EweMove Sales & Lettings - Anston
Disclaimer Property descriptions and related information displayed on this page are marketing materials provided by EweMove Sales & Lettings - Anston. estateagents365.uk does not warrant or accept any responsibility for the accuracy or completeness of the property descriptions or related information provided here and they do not constitute property particulars. Please contact EweMove Sales & Lettings - Anston for full details and further information.


