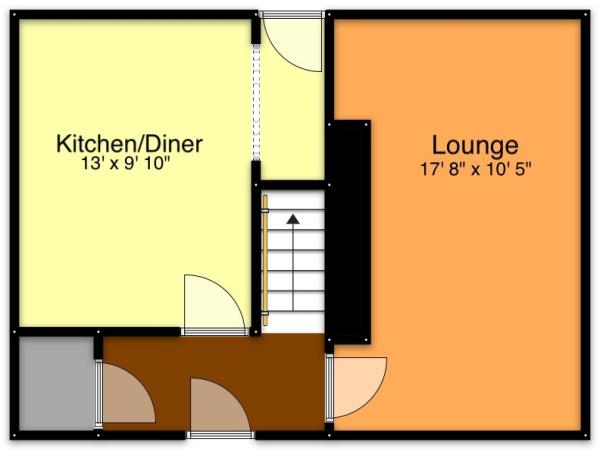Semi-detached house for sale in Sheffield S12, 3 Bedroom
Quick Summary
- Property Type:
- Semi-detached house
- Status:
- For sale
- Price
- £ 130,000
- Beds:
- 3
- Baths:
- 1
- Recepts:
- 1
- County
- South Yorkshire
- Town
- Sheffield
- Outcode
- S12
- Location
- Spring Water Drive, Sheffield S12
- Marketed By:
- 2roost
- Posted
- 2024-04-24
- S12 Rating:
- More Info?
- Please contact 2roost on 0114 446 9141 or Request Details
Property Description
** guide price £130,000 - £140,000 **
The property is situated in this popular residential area of Hackenthorpe which has convenient access to a host of local amenities, shops, Crystal Peaks, schools and transport links, including bus, ring road and motorway network. Only from an internal inspection can the property be fully appreciated, which in brief comprises the following range of accommodation; entrance hallway, lounge, dining kitchen, three first floor bedrooms, family bathroom.
To the front of the property there is a good sized driveway offering parking. There is a lovely enclosed rear garden with slabbed patio area ideal for outside dining. Brick built outbuilding providing extra outside storage Accommodation comprises:
* Hallway
* Kitchen/diner: 4.19m x 3.05m (13' 9" x 10')
* Lounge: 5.38m x 3.18m (17' 8" x 10' 5")
* Bedroom: 3.91m x 3.02m (12' 10" x 9' 11")
* Bedroom: 3.94m x 3.23m (12' 11" x 10' 7")
* Bedroom: 2.72m x 2.34m (8' 11" x 7' 8")
* Bathroom: 2.26m x 2.08m (7' 5" x 6' 10")
* outside and garden
This property is sold on a freehold basis.
Property Location
Marketed by 2roost
Disclaimer Property descriptions and related information displayed on this page are marketing materials provided by 2roost. estateagents365.uk does not warrant or accept any responsibility for the accuracy or completeness of the property descriptions or related information provided here and they do not constitute property particulars. Please contact 2roost for full details and further information.


