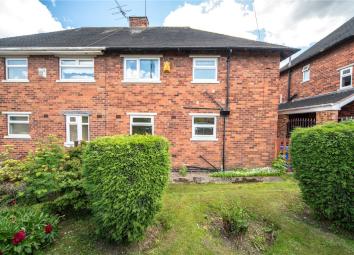Semi-detached house for sale in Sheffield S12, 3 Bedroom
Quick Summary
- Property Type:
- Semi-detached house
- Status:
- For sale
- Price
- £ 110,000
- Beds:
- 3
- Baths:
- 1
- Recepts:
- 1
- County
- South Yorkshire
- Town
- Sheffield
- Outcode
- S12
- Location
- Silkstone Crescent, Sheffield, South Yorkshire S12
- Marketed By:
- Preston Baker - Sheffield
- Posted
- 2019-05-16
- S12 Rating:
- More Info?
- Please contact Preston Baker - Sheffield on 0114 446 9271 or Request Details
Property Description
Freehold | no chain | Large Lawned Garden | Utility Room | Quiet Area | Good Commuter Routes | Local Schools | Public Transport Links
Situated on the quiet back street just off Birley Moor Road you have plenty of amenities such as Tesco Express, a pharmacy, take aways and cafes. Local schools are near by, public transport links are within easy reach as are all major commuter routes.
Entering the property you find a large entrance hall with access to the pantry, kitchen, living room and utility room. There are stairs leading up to the first floor.
The kitchen/breakfast room is large with work tops and units down one side with integrated hob and oven. There is a door leading through to the large living room with feature fire place and two windows offering plenty of natural light. A second access takes you back out in to the entrance hall where you find the utility room which is large enough for a washing machine, dishwasher, tumble dryer. There are work tops and here you find the gas and electric meters. Behind the stairs there is a good sized pantry.
Up on the first floor you find 3 good sized bedrooms, a separate toilet and a shower/wet room with wash basin. Tiled mainly in white with a wet room floor, shower curtain and towel rail radiator. On the landing you have access to the large loft area. In the master bedroom you find an airing cupboard housing the hot water tank and in bedroom 2 you have an integral wardrobe.
Outside you have a large rear garden laid mainly to lawn with a patio area.
The property benefits from double glazing, central heating, front and rear gardens, a utility room and pantry.
Property Location
Marketed by Preston Baker - Sheffield
Disclaimer Property descriptions and related information displayed on this page are marketing materials provided by Preston Baker - Sheffield. estateagents365.uk does not warrant or accept any responsibility for the accuracy or completeness of the property descriptions or related information provided here and they do not constitute property particulars. Please contact Preston Baker - Sheffield for full details and further information.


