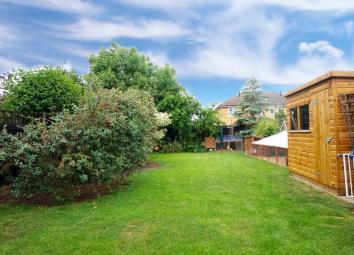Semi-detached house for sale in Sheerness ME12, 3 Bedroom
Quick Summary
- Property Type:
- Semi-detached house
- Status:
- For sale
- Price
- £ 225,000
- Beds:
- 3
- Baths:
- 1
- Recepts:
- 2
- County
- Kent
- Town
- Sheerness
- Outcode
- ME12
- Location
- St. Georges Avenue, Sheerness ME12
- Marketed By:
- Purplebricks, Head Office
- Posted
- 2024-04-28
- ME12 Rating:
- More Info?
- Please contact Purplebricks, Head Office on 024 7511 8874 or Request Details
Property Description
Spacious property with great size rooms, Lovely size rear garden with a driveway big enough for two cars. Walk to the local shops and town centre in just a few minutes.
This three bedroom semi-detached house would make a fantastic first family home offering everything you could ever want and need from a home.
Firstly the size of the property is very impressive with a bay window in the living room and bedroom one providing that little extra light and space. Both the kitchen and dining room are great sizes and have been kept as separate rooms..... Perfect if you like to entertain friends or when the children are doing their homework and you can multi task by cooking the tea and helping them out. The conservatory is perfect for sitting with a cup of tea and watching over the garden or during the summer months when hosting a bbq party this is the perfect place for some guests to retire to as the evening draws to a close.
The first floor offers three good size bedrooms and the family bathroom. An addiotnal thing to note, and something that the more modern properties are unable to offer is the amount of storage space.
The driveway is big enough to park two vehicles and the back garden is a wonderful size with lots of storage available in the sheds.
Location
St Georges Avenue is in a very convenient location in Sheerness and everything is literally on tap.
The local newsagents and takeaway are just around the corner with the high street just a few minutes away offering a good selection of shops and supermarkets.
Access to the Sheppey crossing is nice and easy with ‘Neats Court’ offering an outlet shopping complex.
Entrance Hall
Entrance door, stairs to the first floor landing doors to;
Cloak Room
Window to side, low level W/C and wash hand basin.
Living Room
13’7 into the bay x 13’11
Bay window to front, fire place.
Kitchen
9’10 x 9’9
Window to front, door to rear garden. Range of matching wall and base units with roll top work surface over, four ring hob with built in oven, inset sink drainer unit. Door to;
Dining Room
9’11 x 8’9
Patio doors to conservatory, storage cupboard.
First Floor Landing
Window to side, stairs to the ground floor, two storage cupboards, doors to;
Bedroom One
13’9 into the bay window x 11’10
Bay window to front, storage cupboard.
Bedroom Two
11’10 x 9’11
Window to rear, storage cupboard.
Bedroom Three
9’ x 8’11
Window to front.
Bathroom
Window to rear, panel enclosed bath, low level W/C and panel enclosed bath.
Rear Garden
Mainly laid to lawn with mature flower and shrub borders, brick build shed. Gated access to front.
Front
Driveway parking for two vehicles.
Property Location
Marketed by Purplebricks, Head Office
Disclaimer Property descriptions and related information displayed on this page are marketing materials provided by Purplebricks, Head Office. estateagents365.uk does not warrant or accept any responsibility for the accuracy or completeness of the property descriptions or related information provided here and they do not constitute property particulars. Please contact Purplebricks, Head Office for full details and further information.


