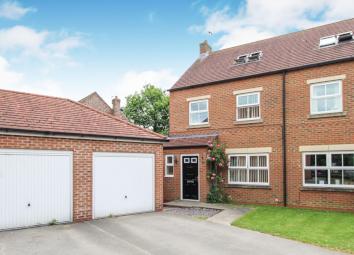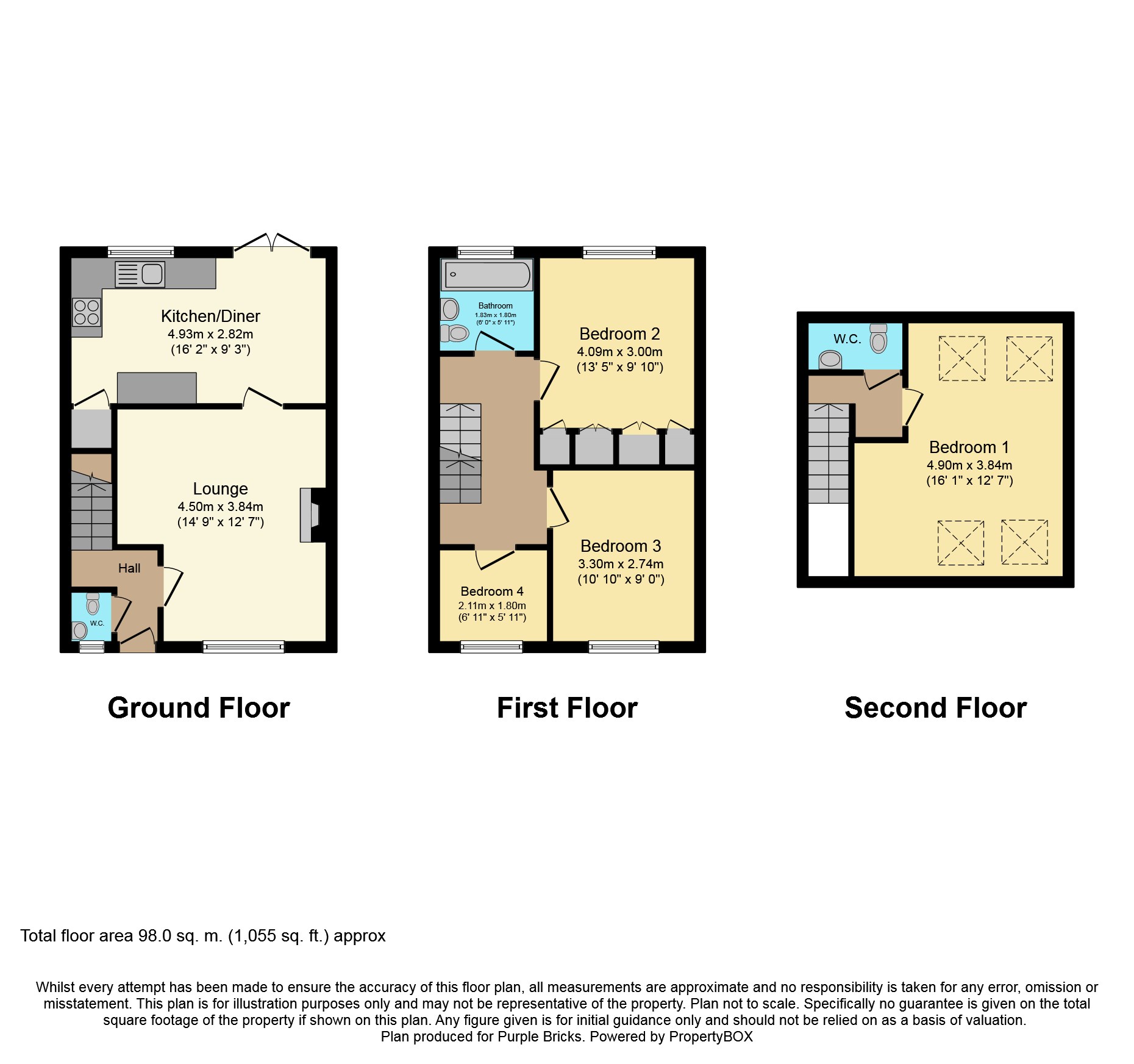Semi-detached house for sale in Selby YO8, 4 Bedroom
Quick Summary
- Property Type:
- Semi-detached house
- Status:
- For sale
- Price
- £ 220,000
- Beds:
- 4
- Baths:
- 1
- Recepts:
- 1
- County
- North Yorkshire
- Town
- Selby
- Outcode
- YO8
- Location
- The Laurels, Barlby YO8
- Marketed By:
- Purplebricks, Head Office
- Posted
- 2024-04-29
- YO8 Rating:
- More Info?
- Please contact Purplebricks, Head Office on 024 7511 8874 or Request Details
Property Description
Lovely four bedroom semi-detached house arranged over three floors and well presented throughout. The property is situated in the popular village of Barlby close to local primary and secondary schooling & local amenities including a convenience store, pharmacy and a pub with a more extensive range of retail & leisure facilities available in the nearby town of Selby. With easy access to Leeds, York, Hull and the M62 motorway network, Selby also has a mainline railway station with direct links to Manchester & London making this the ideal choice for families & commuters.
The accommodation comprises of an entrance hall, downstairs W.C., lounge & kitchen/diner to the ground floor, three bedrooms and a family bathroom to the first floor and a further bedroom & W.C. To the second floor. The property is UPVC double glazed with gas central heating throughout.
To the outside there is a driveway to the front providing off-road parking leading to a single garage, a lawned garden to the side and a low maintenance rear garden with a large decked patio area and a gravelled area.
Early internal viewing is highly recommended in order to fully appreciate the accommodation on offer.
Entrance Hall
UPVC double glazed entrance door to the front, access to downstairs W.C. & lounge, stairs to first floor.
W.C.
6'3” x 2’11”
UPVC double glazed frosted window to the front, two piece suite comprising of low level W.C. & corner wash hand basin, radiator.
Lounge
14'9” x 12'7” max
UPVC double glazed window to the front, wall mounted electric fire, coving to the ceiling, spotlights, radiator, access to kitchen/diner.
Kitchen/Diner
16'2” x 9'3”
UPVC double glazed window to the rear, fitted with a range of wood effect wall & base units, complimentary work surfaces, integrated electric oven & gas hob, extractor hood, sink/drainer & mixer tap, plumbed for washing machine, space for fridge/freezer, under stairs storage cupboard, spotlights, tiled flooring, dining area, radiator, UPVC double glazed french doors to rear garden.
Bedroom Two
13’5” x 9'10”
UPVC double glazed window to the rear, double bedroom, fitted wardrobes, radiator.
Bedroom Three
10'10” x 9'0”
UPVC double glazed window to the front, double bedroom, radiator.
Bedroom Four
6'11” x 5’11”
UPVC double glazed window to the front, single bedroom, radiator.
Family Bathroom
6'0” x 5'11”
UPVC double glazed frosted window to the rear, three piece suite comprising of bath with shower over, low level W.C. & wash hand basin, fully tiled walls & flooring, radiator.
Upstairs W.C.
7’0” x 3'8”
Two piece suite comprising of low level W.C. & wash hand basin.
Bedroom One
16'1” x 12'7” max
Four velux windows, double bedroom, radiator.
Outside
To the outside there is a driveway to the front providing off-road parking leading to a single garage and a lawned garden to the side and a low maintenance rear garden with a large decked patio area and a gravelled area.
Lease Information
We have been informed this property is a freehold property. This information needs to be checked by your solicitor upon agreed sale.
Property Location
Marketed by Purplebricks, Head Office
Disclaimer Property descriptions and related information displayed on this page are marketing materials provided by Purplebricks, Head Office. estateagents365.uk does not warrant or accept any responsibility for the accuracy or completeness of the property descriptions or related information provided here and they do not constitute property particulars. Please contact Purplebricks, Head Office for full details and further information.


