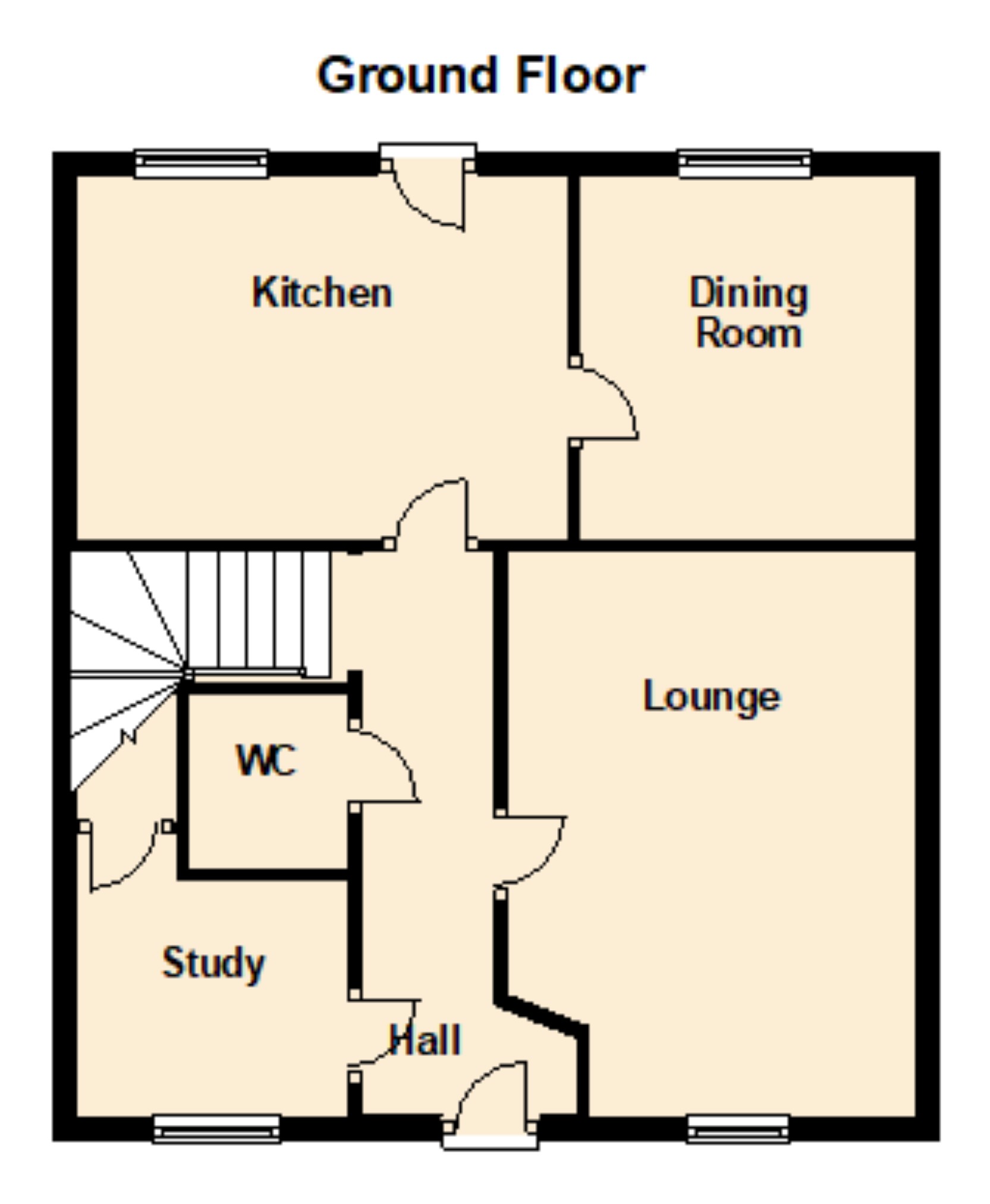Semi-detached house for sale in Selby YO8, 4 Bedroom
Quick Summary
- Property Type:
- Semi-detached house
- Status:
- For sale
- Price
- £ 50,000
- Beds:
- 4
- Baths:
- 1
- Recepts:
- 1
- County
- North Yorkshire
- Town
- Selby
- Outcode
- YO8
- Location
- Holme Meadow, Selby YO8
- Marketed By:
- Keith Taylor
- Posted
- 2019-05-14
- YO8 Rating:
- More Info?
- Please contact Keith Taylor on 01757 247022 or Request Details
Property Description
Young family alert! This modern four bedroomed semi detached house is a stones throw from Selby Town Centre and is available on a shared ownership basis (plus weekly rent £79.33). Benefits include UPVC double glazed windows, gas central heating, large lounge, separate kitchen and dining room, study, family bathroom and downstairs WC. With an enclosed lawned rear garden and off street parking for 2 cars call to arrange a viewing today to avoid disappointment!
Additional shares can also be purchased from Broadacres, subject to terms.
Hall (4.74m x 1.10m (15'7" x 3'7"))
Composite front door. Central heating radiator. Staircase to first floor.
Wc (1.35m x 1.42m (4'5" x 4'8"))
WC and wash hand basin. Central heating radiator. Extractor fan.
Study (2.30m x 2.37m (7'7" x 7'9"))
Central heating radiator. UPVC double glazed front window. Understairs cupboard.
Lounge (3.42m x 4.75m (11'3" x 15'7"))
Central heating radiator. UPVC double glazed front window.
Kitchen (4.27m 3.02m (14'0" 9'11"))
Fitted kitchen comprising; wall and base units with worktop surfaces and tiled splashbacks, stainless sink unit and mixer tap. Potterton combination gas central heating boiler. Central heating radiator. UPVC double glazed rear window.
Dining Room (3.02m x 2.64m (9'11" x 8'8"))
Central heating radiator. UPVC double glazed rear window.
Staircase To First Floor
Landing
Bedroom 1 (3.84m 5.08m (12'7" 16'8"))
Two central heating radiators. UPVC double glazed front window. Television point.
Bedroom 2 (2.73m x 3.11m (8'11" x 10'2"))
Central heating radiator. UPVC double glazed front window.
Bedroom 3 (2.79m x 2.70m (9'2" x 8'10"))
Central heating radiator. UPVC double glazed rear window.
Bedroom 4 (2.14m x 3.10m (7'0" x 10'2"))
Central heating radiator. UPVC double glazed rear window.
Bathroom (1.68m 2.04m (5'6" 6'8"))
White suite comprising; bath with shower over and shower rail, WC and wash hand basin. Part tiled. Central heating radiator. UPVC double glazed rear window.
Outside - Front
Tarmac frontage with parking for two vehicles. Paved path and small garden area.
Outside - Rear
Lawned rear garden with paved patio and fence surround. Side pedestrian path from front via wooden gate.
General Information
The property is available on the following shared ownership basis:
25% - £50,000 + rent £79.33 per week
30% - £60,000 + rent £74.04 per week
35% - £70,000 + rent £68.75 per week
40% - £80,000 + rent £63.46 per week
45% - £90,000 + rent £58.17 per week
50% -
100,000 + rent £52.88 per week
The rent is payable to Broadacres. Applicants will need to apply to Broadaces in the first instance and will need to have a local connection - the purchaser needs to live in Selby or Selby parish for at least 2 years, have a local connection via immediate family who live in Selby Town, district of Selby or an adjoining parish for at least 5 years, or work in Selby Town or an adjoining parish for 2 years out of 5.
Application form can be found at:
Ask for further details.
You may download, store and use the material for your own personal use and research. You may not republish, retransmit, redistribute or otherwise make the material available to any party or make the same available on any website, online service or bulletin board of your own or of any other party or make the same available in hard copy or in any other media without the website owner's express prior written consent. The website owner's copyright must remain on all reproductions of material taken from this website.
Property Location
Marketed by Keith Taylor
Disclaimer Property descriptions and related information displayed on this page are marketing materials provided by Keith Taylor. estateagents365.uk does not warrant or accept any responsibility for the accuracy or completeness of the property descriptions or related information provided here and they do not constitute property particulars. Please contact Keith Taylor for full details and further information.


