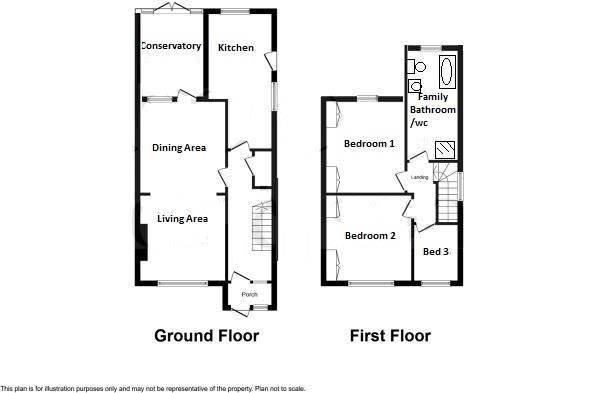Semi-detached house for sale in Seaford BN25, 3 Bedroom
Quick Summary
- Property Type:
- Semi-detached house
- Status:
- For sale
- Price
- £ 340,000
- Beds:
- 3
- Baths:
- 1
- Recepts:
- 3
- County
- East Sussex
- Town
- Seaford
- Outcode
- BN25
- Location
- Stafford Road, Seaford BN25
- Marketed By:
- Rowland Gorringe
- Posted
- 2024-05-02
- BN25 Rating:
- More Info?
- Please contact Rowland Gorringe on 01323 376547 or Request Details
Property Description
Rowland Gorringe are delighted to offer this extended and beautifully presented three bedroom semi detached house situated within close proximity to Seaford town centre. The property briefly comprises of entrance porch, entrance hall, open plan living, dining room with adjoining conservatory and refitted kitchen. To the first floor there are three bedrooms and a spacious family bathroom with bath, shower, WC and wash hand basin. To the rear the garden is mainly laid to lawn being the favoured southerly aspect.
A beautifully presented and extended three bedroom house within walking distance to Seaford Town Centre
The property has been tastefully renovated by the current owners and is considered to be extremely well presented throughout. The house has an entrance porch with door leading to the welcoming hallway. The double aspect open plan living/dining room has an attractive tile fireplace and hearth with scope for an open fire, double glazed doors lead onto the conservatory with clear glass vaulted ceiling and doors to the rear garden. The spacious kitchen has been refitted and has two double glazed windows and double glazed door to rear. To the first floor bedrooms one and two are both good doubles with built in wardrobes and bedroom three is a usable single overlooking the front. The extended family bathroom is spacious family boasting bath, walk in shower, WC, wash hand basin, part tiled walls and tiled flooring. The rear garden is the favoured southerly aspect and has a paved path, lawn, brick paved seating area, mature bushes, shed and side access.
Ideally situated in the town centre, close to bus services and a wide range of shopping facilities, coffee shops, cafes, restaurants, pubs, doctors surgeries, library, railway station with services to London and Brighton and seafront promenade and beach.
Entrance Porch
Hall
Living/Dining Room (7.01m x 3.35m (23' x 11'))
Conservatory (2.92m x 2.44m (9'7" x 8'))
Kitchen/Breakfast Room (4.98m x 2.39m (16'4" x 7'10"))
First Floor Landing
Bedroom 1 (3.43m x 3.30m (11'3" x 10'10"))
Bedroom 2 (3.40m x 3.30m (11'2" x 10'10"))
Bedroom 3 (2.13m x 1.93m (7' x 6'4"))
Family Bathroom/Wc (5.18m x 2.67m (17' x 8'9"))
Front & Rear Gardens
Council Tax Band: C
Epc Rating: D
Property Location
Marketed by Rowland Gorringe
Disclaimer Property descriptions and related information displayed on this page are marketing materials provided by Rowland Gorringe. estateagents365.uk does not warrant or accept any responsibility for the accuracy or completeness of the property descriptions or related information provided here and they do not constitute property particulars. Please contact Rowland Gorringe for full details and further information.


