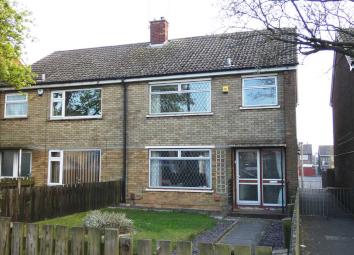Semi-detached house for sale in Scunthorpe DN17, 3 Bedroom
Quick Summary
- Property Type:
- Semi-detached house
- Status:
- For sale
- Price
- £ 89,950
- Beds:
- 3
- Baths:
- 1
- Recepts:
- 2
- County
- North Lincolnshire
- Town
- Scunthorpe
- Outcode
- DN17
- Location
- Lichfield Avenue, Scunthorpe DN17
- Marketed By:
- Hornsby Estate Agents
- Posted
- 2024-04-13
- DN17 Rating:
- More Info?
- Please contact Hornsby Estate Agents on 01724 377871 or Request Details
Property Description
* Three bedroom semi detached house close to Marks & Spencer Retail Park, Asda Superstore and motorway links
* Family size accommodation featuring 15ft lounge, dining/sitting room, breakfast kitchen, ground floor cloaks, utility area, three good bedrooms, two with fitted furniture and family bathroom
* Gas central heating, double glazed windows and good size rear garden
* With lots of potential this spacious property has much to recommend it
Entrance Hall:
With aluminium double glazed entrance door and side screen, understairs storage, laminate flooring, ceiling cornice and radiator
Lounge: (4.75m (15' 7") x 3.98m (13' 1") into recess)
With coal effect gas fire, marble style hearth, shelving, open cupboards, ceiling cornice, radiator and double doors to:
Dining/Sitting Room: (3.27m (10' 9") x 2.56m (8' 5"))
With ceiling cornice, serving hatch to kitchen and radiator
Breakfast Kitchen: (3.30m (10' 10") x 3.21m (10' 6"))
With cream units and marble style worktops, comprising stainless steel sink and drainer, range of fitted cupboard units, larder cupboards, breakfast bar, radiator and door to:
Rear Lobby/Utility (3.09m (10' 2") x 1.83m (6' 0"))
With Perspex sloping ceiling, plumbing for automatic washing machine, ceramic tiled floor and timber entrance door
Cloaks/Toilet Off:
With white low flush WC, cupboards, shelving and ceramic tiled floor
First Floor Landing:
With access to roof space
Front Double Bedroom 1: (4.03m (13' 3") max. X 3.54m (11' 7") max.)
With 2 double wardrobes with overhead cupboards with wall mounted Vaillant boiler, fitted headboard with shelves, cupboard and radiator
Rear Double Bedroom 2: (3.94m (12' 11") x 4.04m (13' 3"))
With double wardrobe with overhead cupboard and radiator
Rear Bedroom 3: (2.80m (9' 2") x 2.63m (8' 8"))
With radiator
Bathroom:
With panelled bath with hand held shower attachment, wash basin, low flush WC, tiling to splashbacks and radiator
Central Heating:
From a gas fired boiler to radiators (not tested)
Double Glazing:
Wood framed aluminium double glazed windows are fitted
Gardens:
The front garden is mainly lawned with central flower bed. The rear garden has patio area, raised flower beds, lawn and brick store. The rear gate, fence and hedge if removed has potential for off road parking accessed via Wordsworth Road
Carpets, curtains and some furniture are for sale as extra by negotiation
Property Location
Marketed by Hornsby Estate Agents
Disclaimer Property descriptions and related information displayed on this page are marketing materials provided by Hornsby Estate Agents. estateagents365.uk does not warrant or accept any responsibility for the accuracy or completeness of the property descriptions or related information provided here and they do not constitute property particulars. Please contact Hornsby Estate Agents for full details and further information.

