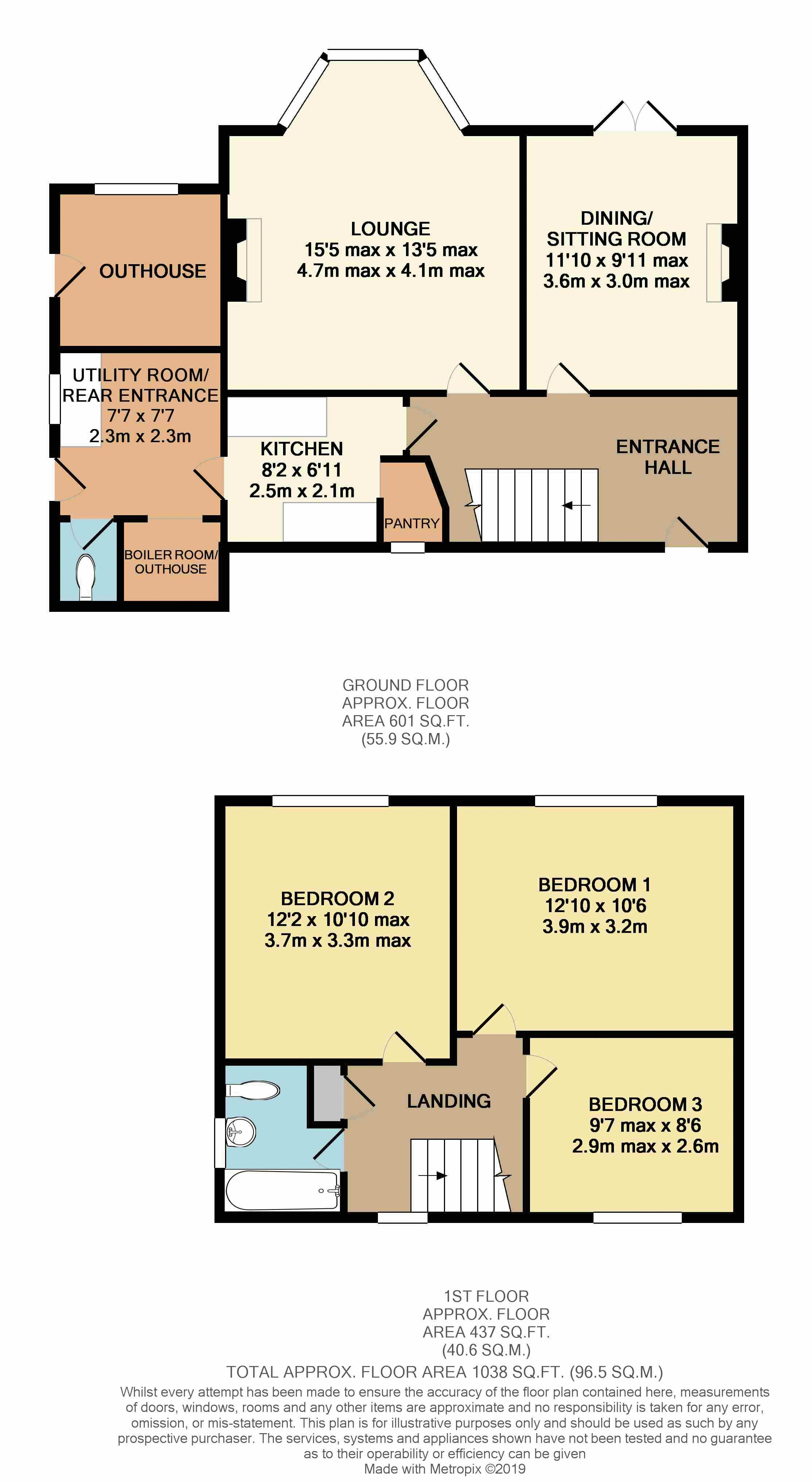Semi-detached house for sale in Scarborough YO13, 3 Bedroom
Quick Summary
- Property Type:
- Semi-detached house
- Status:
- For sale
- Price
- £ 190,000
- Beds:
- 3
- Baths:
- 1
- Recepts:
- 2
- County
- North Yorkshire
- Town
- Scarborough
- Outcode
- YO13
- Location
- Main Street, Ebberston, Scarborough YO13
- Marketed By:
- CPH Property Services
- Posted
- 2024-04-02
- YO13 Rating:
- More Info?
- Please contact CPH Property Services on 01723 266894 or Request Details
Property Description
130 Main Street is a well-proportioned semi-detached property, offering a surprising level of accommodation and located in the popular village of Ebberston on the A170 between Scarborough and Pickering with far reaching open aspect views over open fields to the rear, towards the Yorkshire Wolds. The accommodation is arranged over two floors and benefits from UPVC double glazing throughout and a gas central heating system.
The accommodation itself briefly comprises of an entrance hall, dining room with double patio doors leading out into the rear garden and generous lounge with bay window and window seat which also benefits from the fantastic views plus a kitchen with sizable utility room, downstairs WC and store room. On the First Floor lie three bedrooms and a bathroom. 130 Main Street is set back from the street with a lawned garden to the rear and extensive parking to the front.
Ebberston is a pretty village lying to the South of the A170 Scarborough to Thirsk trunk road and with easy access to the A64 and Malton where there is a railway station and connections to the mainline network. The village is some seven miles east of Pickering and eleven miles west of Scarborough. The village has a public house, parish church and a sports ground and recreation area. In addition, the property is on a school bus route providing access to Lady Lumley's and Thornton-Le-Dale primary.
Internal viewing highly recommended to fully appreciate the space, setting, gardens and views on offer from this characterful home. Accompanied viewing is only available through calling our friendly team in the office on or via the website on
Accommodation
Ground Floor
Entrance Hall
Entrance door, staircase to first floor, access to:
Lounge (15' 5'' x 13' 5'' (4.70m x 4.09m))
Double glazed bay window to rear with open views, stone fireplace.
Dining Room (11' 10'' x 9' 11'' (3.60m x 3.02m))
Double glazed French doors to rear with open aspect views, original fireplace.
Kitchen (8' 2'' x 6' 11'' (2.49m x 2.11m))
Range of fitted wall and base units with work surfaces over, stainless steel sink, gas point, double glazed window to front, access to:
Rear Entrance / Utility
Work surfaces, plumbing for washing machine, space for tumble dyer, double glazed window to side, door to side.
W.C
Low level w.C, wash hand basin.
Outhouse
Boiler room.
First Floor
Bedroom One (12' 6'' x 10' 6'' (3.81m x 3.20m))
Double glazed window to rear featuring open views.
Bedroom Two (12' 2'' x 10' 10'' (3.71m x 3.30m))
Double glazed window to rear featuring open views.
Bedroom Three (9' 7'' x 8' 6'' (2.92m x 2.59m))
Double glazed window to front.
Bathroom
White tiled walls, three-piece suite comprising of low level w.C, wash hand basin and bath with shower over, double glazed window to side.
Outside
Front
Gravelled driveway providing off street parking.
Rear
Stunning lawned gardens with open aspect views.
Property Location
Marketed by CPH Property Services
Disclaimer Property descriptions and related information displayed on this page are marketing materials provided by CPH Property Services. estateagents365.uk does not warrant or accept any responsibility for the accuracy or completeness of the property descriptions or related information provided here and they do not constitute property particulars. Please contact CPH Property Services for full details and further information.


