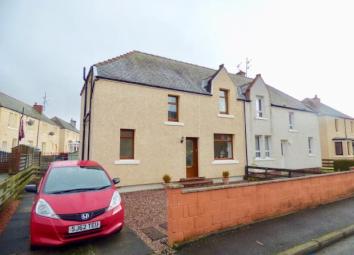Semi-detached house for sale in Sanquhar DG4, 3 Bedroom
Quick Summary
- Property Type:
- Semi-detached house
- Status:
- For sale
- Price
- £ 85,000
- Beds:
- 3
- Baths:
- 1
- Recepts:
- 1
- County
- Dumfries & Galloway
- Town
- Sanquhar
- Outcode
- DG4
- Location
- Glendyne Place, Sanquhar, Dumfries And Galloway DG4
- Marketed By:
- Cumberland Estate Agents - Dumfries
- Posted
- 2019-03-22
- DG4 Rating:
- More Info?
- Please contact Cumberland Estate Agents - Dumfries on 01387 201997 or Request Details
Property Description
Spacious, beautifully-presented semi-detached house in sanquhar
entrance hall, living/dining room, modern-fitted kitchen & bathroom
three bedrooms (one with shower enclosure and en-suite WC)
Gas central heating & double-glazing
Easily-maintained front & rear gardens, driveway/off-street parking
EPC = D
This well-presented, semi-detached house has been tastefully decorated and modernised to create an ideal family home in move-in condition, situated within a quiet cul-de-sac in the town of Sanquhar.
The full accommodation comprises an Entrance Hall, Living/Dining Room, Kitchen/Breakfast Room and Bathroom to the Ground Floor, with three Bedrooms (Master with Shower Enclosure and En-Suite WC) to the First Floor, all benefitting from gas central heating and double-glazing. Externally, the property boasts easily-maintained front and rear gardens, and driveway/off-street parking.
This beautiful family home must be viewed internally to be fully appreciated.
Internal
ground floor
Entrance Hall10'11" x 7'3" (3.33m x 2.2m). Having external front entrance door, and a radiator. With stairs off to first floor level, with a built-in storage cupboard under, housing electric meter and consumer unit.
Living/Dining Room13'4" x 19' (4.06m x 5.8m). Measurements taken to maximum points. Having a gas fire with decorative surround and hearth, two double-glazed windows, and a radiator.
Kitchen/Breakfast Room12'1" x 11'3" (3.68m x 3.43m). Comprising fitted base and wall units and complementary work surfaces, with integrated gas oven and gas hob with extractor over, dishwasher, stainless steel sink and drainer unit, and plumbed space for washing machine. With fitted unit housing boiler unit. Having two double-glazed windows, an external rear entrance door, and two radiators.
Bathroom7'2" x 4'9" (2.18m x 1.45m). Comprising WC, wash hand basin and pedestal, and curved corner bath with mains shower over. Having an obscured double-glazed window, and a radiator.
First floor
First Floor Landing9'3" x 11'2" (2.82m x 3.4m). Measurements taken to maximum points. Having a double-glazed window, and a loft access hatch over.
Master Bedroom15'6" x 12'5" (4.72m x 3.78m). Measurements taken to maximum points. Having two double-glazed windows, and a radiator. With a shower enclosure with electric shower.
En-Suite WC4'10" x 3' (1.47m x 0.91m). Comprising WC, and wash hand basin and pedestal.
Bedroom 213'3" x 9'2" (4.04m x 2.8m). Having a double-glazed window, and a radiator. With a recessed cupboard off.
Bedroom 310'1" x 9'3" (3.07m x 2.82m). Having a double-glazed window, and a radiator.
External
Front & Side Gardens Having pebbled hardstanding area to the front of the property with decorative slabbed areas, all enclosed within garden boundary wall, and timber garden boundary fencing. With slabbed driveway/off-street parking to the side of the property, providing access to the rear garden.
Rear Garden Having a raised slabbed patio area to the rear of the property, stepping down to the rear lawn/drying green, gravel hardstanding area and metal shed, all enclosed within timber garden boundary fencing.
EPC = D
Property Location
Marketed by Cumberland Estate Agents - Dumfries
Disclaimer Property descriptions and related information displayed on this page are marketing materials provided by Cumberland Estate Agents - Dumfries. estateagents365.uk does not warrant or accept any responsibility for the accuracy or completeness of the property descriptions or related information provided here and they do not constitute property particulars. Please contact Cumberland Estate Agents - Dumfries for full details and further information.


