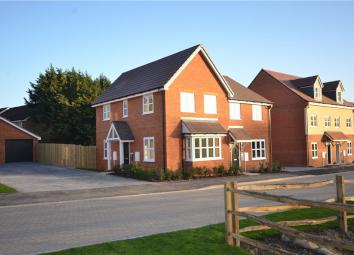Semi-detached house for sale in Sandhurst GU47, 3 Bedroom
Quick Summary
- Property Type:
- Semi-detached house
- Status:
- For sale
- Price
- £ 430,000
- Beds:
- 3
- Baths:
- 2
- Recepts:
- 1
- County
- Berkshire
- Town
- Sandhurst
- Outcode
- GU47
- Location
- Sandhurst Gardens, High Street, Sandhurst GU47
- Marketed By:
- Romans - New Homes
- Posted
- 2024-04-01
- GU47 Rating:
- More Info?
- Please contact Romans - New Homes on 01344 527540 or Request Details
Property Description
*stamp duty and flooring included until the end of February*
Plot 6 The Staunton at Sandhurst Gardens is a beautiful three bedroom, semi-detached home.
The ground floor features a stylish open plan kitchen/dining room with French doors to the private rear garden, making this a sunny, airy space for family meal times. There is a separate, comfortable lounge with feature bay window, plus a downstairs cloakroom and a useful storage cupboard.
Three bedrooms can be found on the first floor, with the master bedroom benefiting from a stylish mirror-fronted fitted wardrobe and en-suite shower room. Both bedroom two and three have use of the family bathroom featuring a sparkling white suite with chrome fittings. There is also good storage on both floors.
Externally you'll find a garage and parking for four cars.
*Subject to T&Cs. Please note that internal images are of the show home.
Living Room 15'6" x 11'5" (4.72m x 3.48m). Spacious living room with french doors leading to the private rear garden.
Kitchen/dining room 15'6" x 8'8" (4.72m x 2.64m). Fully fitted quality Symphony kitchen with worktops and matching laminate up-stand and internal drawer system. Carron Phoenix granite effect Jet Black 1.5 bowl sink complete with Carron Phoenix tap to Kitchen. Fully integrated Bosch kitchen appliances to include and electric hob, single electric oven chimney style cooker hood and Symphony stainless steel splashback behind the hob.
Bedroom 1 11'1" x 8'8" (3.38m x 2.64m). Master bedroom with fitted wardrobe finished with silver mirrored door fronts and silver framing.
En suite Luxury en suite with Roca white sanitary ware, Ideal Standard metallic shower enclosure complete with Hansgrohe shower, white heated towel rail and Porcelanosa ceramic splash-back tiling behind basin and full height tiling to shower enclosure.
Bedroom 2 8'3" x 11'3" (2.51m x 3.43m). Double bedroom.
Bedroom 3 11'5" x 7' (3.48m x 2.13m). Single bedroom.
Bathroom Luxury bathroom with Roca 'The Gap' contemporary style white sanitary ware (Roca 'Seville' bath) with complementing Hansgrohe chrome fittings, white heated towel rail, fitted mirror above basin and Porcelanosa ceramic wall tiling around bath and splash-back tiling behind basin.
Property Location
Marketed by Romans - New Homes
Disclaimer Property descriptions and related information displayed on this page are marketing materials provided by Romans - New Homes. estateagents365.uk does not warrant or accept any responsibility for the accuracy or completeness of the property descriptions or related information provided here and they do not constitute property particulars. Please contact Romans - New Homes for full details and further information.


