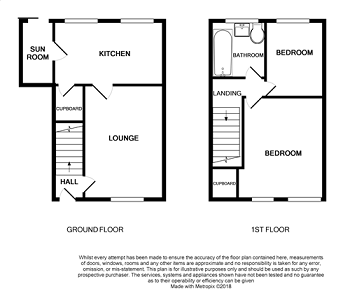Semi-detached house for sale in Sandbach CW11, 2 Bedroom
Quick Summary
- Property Type:
- Semi-detached house
- Status:
- For sale
- Price
- £ 140,000
- Beds:
- 2
- County
- Cheshire
- Town
- Sandbach
- Outcode
- CW11
- Location
- Palmer Road, Sandbach CW11
- Marketed By:
- Northwood - Sandbach
- Posted
- 2018-10-21
- CW11 Rating:
- More Info?
- Please contact Northwood - Sandbach on 01270 756952 or Request Details
Property Description
Two Bedroom family home is offered for sale, conveniently located within walking distance of Sandbach town centre, local schools and motorway links. The property in brief comprises lounge, dining kitchen, sunroom, two bedrooms and family bathroom. To the outside there are gardens to the front and rear with off road parking for several vehicles.
Entrance Hallway
Enter through the upvc double glazed door into the entrance hallway. Stairs rise to the first floor and door leads to the lounge. Single panelled radiator.
Lounge 4.11m x 2.96m (13'6" x 9'9")
Upvc double glazed window to the front. Double panelled radiator. Feature electric fire on marble effect mantle with cream fire surround. Laminate wood flooring and TV point.
Dining Kitchen 4.21m x 2.35m (13'10" x 7'9")
A spacious dining kitchen fitted with white gloss wall and base units with soft close drawers, complimenting coloured tiled splashbacks and wood effect work surfaces over. Stainless steel sink unit with mixer tap, integrated cooker and hob and space for washing machine. Wall mounted Glow worm central heating boiler. Two Upvc double glazed windows to the rear. Door leads to the useful understairs storage cupboard.
Sun Room
Cedar wood lean to sun room with sliding door leading to the rear garden. Security light switch
Landing
Upvc double glazed window to the side. Single panelled radiator. Doors lead off to the bathroom and both bedrooms. Loft hatch leading to part boarded loft.
Bedroom One 3.72m x 3.30m (12'2" x 10'10")
Two Upvc double glazed windows to the front. Double panelled radiator. Built in airing cupboard housing the hot water tank and providing shelf storage space. Built in double wardrobe.
Bedroom Two 2.77m x 2.11m (9'1" x 6'11")
Upvc double glazed window to the rear. Single panelled radiator.
Bathroom
Opaque Upvc double glazed window to the rear. Fitted with a white suite comprising panelled bath with electric shower, low level w.C. And vanity style hand wash basin. Double panelled radiator.
Outside
To the front there is a double length driveway and lawned garden with gated access leading to the rear garden. The rear garden is two tiered with timber shed and summerhouse with paved patio area and additional decked seating area. Through the wrought iron gate there is a further lawned garden with shrub and flower borders.
Property Location
Marketed by Northwood - Sandbach
Disclaimer Property descriptions and related information displayed on this page are marketing materials provided by Northwood - Sandbach. estateagents365.uk does not warrant or accept any responsibility for the accuracy or completeness of the property descriptions or related information provided here and they do not constitute property particulars. Please contact Northwood - Sandbach for full details and further information.


