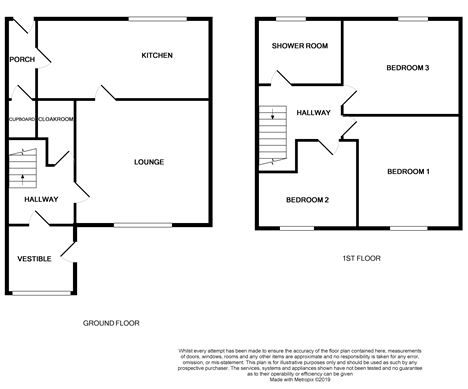Semi-detached house for sale in Saltcoats KA21, 3 Bedroom
Quick Summary
- Property Type:
- Semi-detached house
- Status:
- For sale
- Price
- £ 84,000
- Beds:
- 3
- Baths:
- 1
- Recepts:
- 1
- County
- North Ayrshire
- Town
- Saltcoats
- Outcode
- KA21
- Location
- Martin Square, Saltcoats KA21
- Marketed By:
- Move 2 Ayrshire
- Posted
- 2024-04-07
- KA21 Rating:
- More Info?
- Please contact Move 2 Ayrshire on 01294 420996 or Request Details
Property Description
• Semi Detached Villa
• 3 Spacious Bedrooms
• Large Bright Lounge
• Kitchen with Ample Base & Wall Units
• Fully Tiled Shower Room
• Double Glazing & Gas Central Heating
• Driveway for Multi Cars
• Front & Rear Gardens with Driveway
• Would Make a Great Family Home
Entrance
Through wood effect UPVC storm door with opaque glass insert leading to the vestibule.
Vestibule
Three double glazed windows, radiator, tiled flooring, wooden door leading to hallway.
Hallway
Cupboard housing electrics, stairs leading to upper accommodation, radiator, large walk in cupboard backing as cloakroom.
Lounge (15’ x 11’6)
Large modern lounge with large double glazed window to front, radiators, ample power points, TV & aerial point, coving at ceiling.
Kitchen (13’1” x 8’5”)
Bright spacious large kitchen with double glazed window to rear, ample base & wall units, radiator, tiled at worktop surfaces, ample power points, coving at ceiling, plumbed for washing machine, stainless steel sink with mixer tap, radiator, freestanding electric cooker with electric fan hood, door leading to rear porch.
Rear Porch
Access to rear garden, upvc storm door, large cupboard.
Bedroom 1 (13”1’ x 10’7” ( narrows to 8’7”))
Bright spacious double bedroom, double glazed window to rear with specular views, radiator, ample power points, coving at ceiling, tv point, tastefully decorated.
Bedroom 2 (10’8” x 8’6”)
Bright spacious double bedroom, double glazed window to rear with spectacular views, coving at ceiling, ample power points, radiator, large cupboard that houses boiler, neutrally decorated.
Bedroom 3 (10’1” (narrows to 4’) x 9’ (narrows to 5’7”))
Bright spacious single bedroom, double glazed window to front with spectacular views, ample power points, coving at ceiling, radiator, large storage cupboard, neutrally decorated.
Shower Room (6’8” x 5’8”)
Bright spacious shower room, double glazed opaque window to rear, vanity unit housing wash hand basin, chrome mixer tap, large walk in shower, electric shower, panel line ceiling, integrated spotlights, fully tiled walls, modern chrome radiator, tastefully decorated.
Front
Mature hedge, pebble chipped, slabbed pathway to front steps, slabbed driveway to house multi cars.
Rear
Fully enclosed rear garden, entry through small wooden gate, well maintained, walled to one side, garage, lawn, slabbed pathway to rear steps.
Extras
All flooring coverings, blinds, wooden garage.
Property Location
Marketed by Move 2 Ayrshire
Disclaimer Property descriptions and related information displayed on this page are marketing materials provided by Move 2 Ayrshire. estateagents365.uk does not warrant or accept any responsibility for the accuracy or completeness of the property descriptions or related information provided here and they do not constitute property particulars. Please contact Move 2 Ayrshire for full details and further information.


