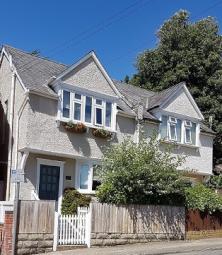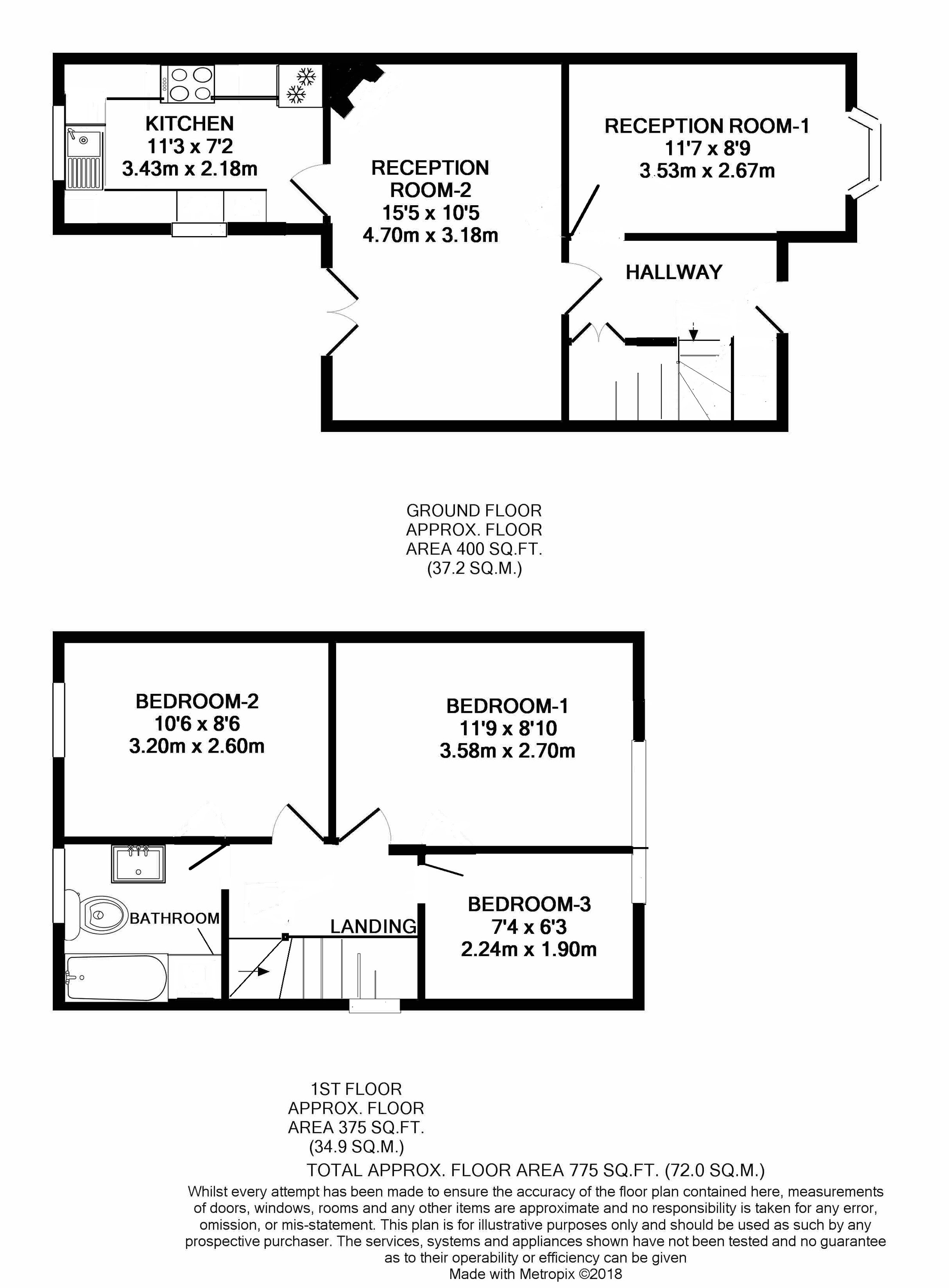Semi-detached house for sale in Salisbury SP1, 3 Bedroom
Quick Summary
- Property Type:
- Semi-detached house
- Status:
- For sale
- Price
- £ 295,000
- Beds:
- 3
- Baths:
- 1
- Recepts:
- 2
- County
- Wiltshire
- Town
- Salisbury
- Outcode
- SP1
- Location
- Milford Hill Area, Salisbury SP1
- Marketed By:
- 99Home Ltd
- Posted
- 2024-05-18
- SP1 Rating:
- More Info?
- Please contact 99Home Ltd on 020 8115 8799 or Request Details
Property Description
Property Ref: 2368
Tenure: Freehold
Salisbury: 3 Bed Semi-Detached
A semi-detached Freehold property within the easy walking distance of the city center, and offered to the market with the benefit of no ongoing chain.
A very well presented, and individual, 1930s semi-detached property situated within this popular area on the southern edge of the city. The property benefits from gas central heating, a private & well proportioned rear garden, and UPVC double glazing. Of particular note is the modern kitchen with vaulted ceiling. This immaculately presented property is packed full of original features, whilst still retaining a contemporary and modern style
It comprises two reception rooms, including a 15ft living/dining area to the rear, with a granite surround fireplace, with realistic flame fire, and two double bedrooms. Throughout the ground floor the floorboards have been stripped back and exposed, whilst the stairs, landing & bedrooms are fully carpeted. To the rear of the property is a well proportioned & private garden. The property also comprises a large and spacious loft, offering the opportunity for future expansion if desired. It also benefits from a residents parking scheme.
Location
The property lies within the walking distance of the city center and provides access onto all main routes into Salisbury. The city center has a wide range of social, educational and shopping facilities, including a mainline railway station serving London, Waterloo.
Please note For Street View, place map marker on the corner of Methuen Drive and Fowlers Rd
Accommodation
The part-glazed front door to
entrance hall:
Feature Archway. Stripped stained floorboards, radiator, turned staircase to the first floor with cupboard under providing storage and plumbing/electric point for washing machine and/or tumble dryer. Floorboards Stripped & Stained. Glazed door to
reception room 1 (front):
11ft (3.53m) max into bay X 8ft 9 ins (2.67m)
Light airy room with UPVC doubled glazed bay window to front aspect. Wall lights with central chandelier, picture rail, and radiator. Floorboards stripped & stained.
Reception room 2 (rear):
15ft 5ins (4.70m) max x 11ft 5ins (3.18m) max
French Doors with internal shutters, overlooking rear garden, granite surround corner electric fire, radiator. Floorboards Stripped and Waxed. Glazed panel door to;
kitchen:
11ft 3ins (3.43m) x 7ft 2ins (2.18m) Feature vaulted ceiling with 2 Velux windows, exposed brickwork and timbers, and inset ceiling spotlights. Extremely well fitted "Shaker" style base and wall units with granite style work surface over. Inset Double Electric Oven with 4 Ring Gas Hob and stainless steel/glass cooker hood over. Mosaic tiled splash backs . 1 ¼ bowl stainless steel sink and drainer with swan neck mixer tap under a uPVC double glazed window to rear. Further uPVC double glazed window overlooking side aspect onto decking area. Space for a washing machine or dishwasher, and also a fridge freezer. Vinyl flooring. Radiator.
Landing
Tall feature window over stairs, with obscure glass to side aspect.
Bedroom 1:
11ft (3.58m) x 8ft 10ins (2.7m)
Original paneled door with Bakelite door handle. UPVC double glazed window to front aspect. Radiator
bedroom 2:
10ft 6ins (3.2m) x 8ft 6ins (2.6m)
Original Panelled door with Bakelite door handle. UPVC double glazed winder to rear aspect. Radiator
bedroom 3:
7ft 4ins (2.24m) x 6ft 3ins (1.9m) Original Panelled door with Bakelite door handle. UPVC double glazed window to front aspect. Radiator
bathroom:
Original Panelled Door with Bakelite door handle. Good sized family bathroom with white suite comprising low-level WC, pedestal wash hand basin with large fitted mirror over. Timbered Panelled bath with integral shower, and shower screen, part tiled walls. Full height storage cupboard housing combination boiler. UPVC double glazed window to rear aspect. Radiator.
Outside:
Front Garden:
Access via a timber gate. Graveled area surrounded by mature hedge borders, enclosed fencing and brick wall. Pathway to the front and side access. Steps leading to front door with timber handrail. Security light over the front door. Side access to rear garden via a timber gate.
Rear Garden:
Decked area with feature trellis and flexible bamboo fencing with a step down onto a graveled area. Leading to the enclosed lawned area through timber gate and garden shed. Steps lead onto another decking area upon a raised garden.
The garden is surrounded by a selection of mature plants, shrubs, and trees. External electric socket and security light over rear French doors. Outside Tap.
Property Ref: 2368
For viewing arrangement, please use 99home online viewing system.
If calling, please quote reference: 2368
gdpr: Applying for above property means you are giving us permission to pass your details to the vendor or landlord for further communication related to viewing arrangement or more property related information. If you disagree, please write us in the message so we do not forward your details to the vendor or landlord or their managing company.
Disclaimer : Is the seller's agent for this property. Your conveyancer is legally responsible for ensuring any purchase agreement fully protects your position. We make detailed enquiries of the seller to ensure the information provided is as accurate as possible.
Please inform us if you become aware of any information being inaccurate.
Property Location
Marketed by 99Home Ltd
Disclaimer Property descriptions and related information displayed on this page are marketing materials provided by 99Home Ltd. estateagents365.uk does not warrant or accept any responsibility for the accuracy or completeness of the property descriptions or related information provided here and they do not constitute property particulars. Please contact 99Home Ltd for full details and further information.


