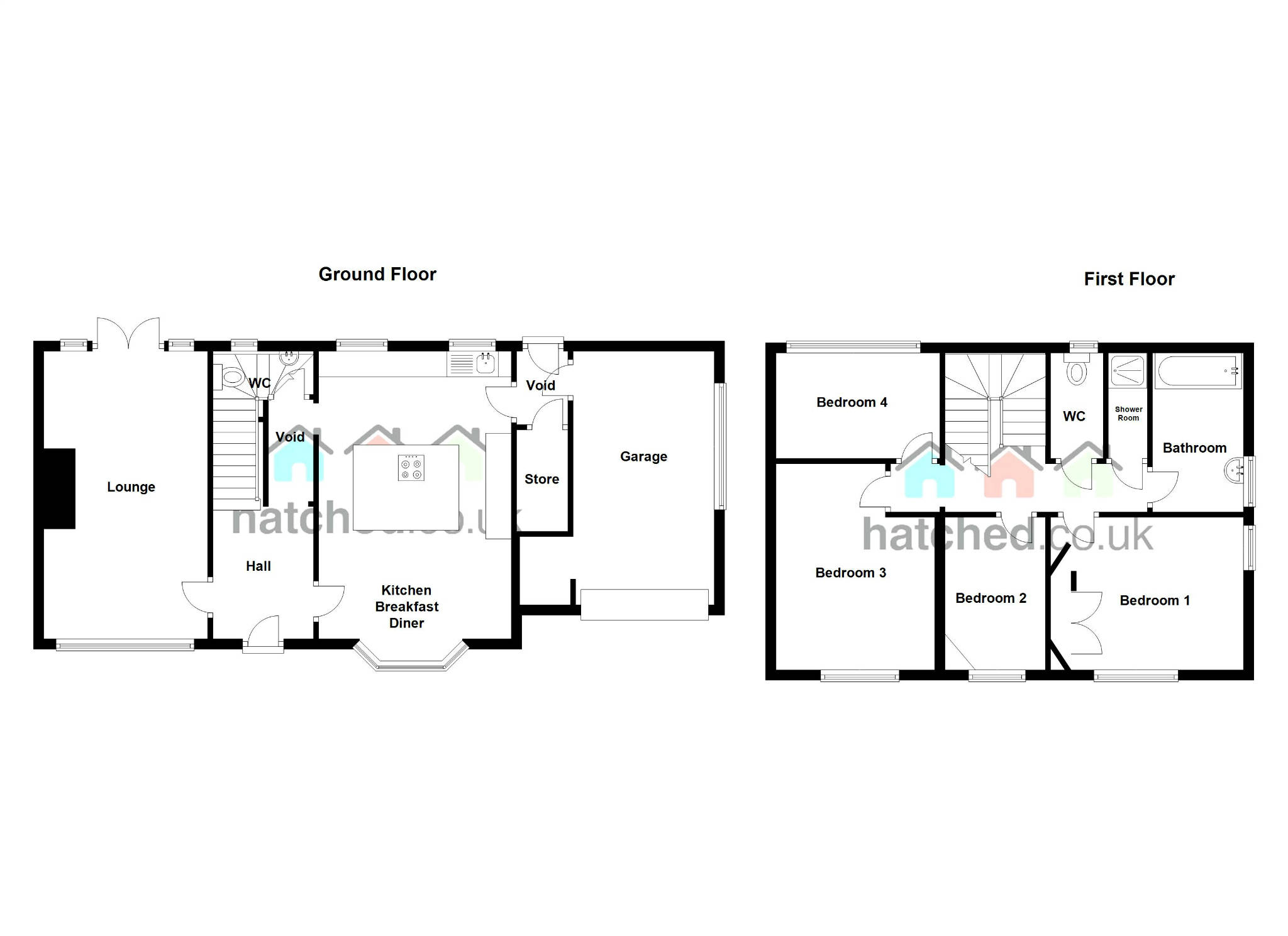Semi-detached house for sale in Salford M6, 4 Bedroom
Quick Summary
- Property Type:
- Semi-detached house
- Status:
- For sale
- Price
- £ 325,000
- Beds:
- 4
- Baths:
- 1
- Recepts:
- 1
- County
- Greater Manchester
- Town
- Salford
- Outcode
- M6
- Location
- Chaseley Road, Salford, Lancashire M6
- Marketed By:
- Hatched - Liverpool
- Posted
- 2024-04-07
- M6 Rating:
- More Info?
- Please contact Hatched - Liverpool on 0151 382 7651 or Request Details
Property Description
Hallway: (5.61m x 1.96m) 18’4” x 6’4”
Oak flooring, Upvc double glazed multi locking door, radiator, picture rail, stairs to first floor, archway to inner hall area (void area).
Lounge: (5.58m x 3.16m) 18’3” x 10’3”
Upvc double glazed window, Upvc double glazed patio doors to rear elevation with side windows leading to rear enclosed garden, feature multi fuel fire with oak surround, slate tile hearth, 2 x radiators, TV, LED downlights, electric points.
Open Plan Breakfast Kitchen Diner: (6.40m x 3.74m) 20’9” 12’2”
Parquet oak floor to dining area, tiled floor to kitchen area, range of fitted wall & base units, Corian work surfaces with centre island with gas hob, integrated fridge freezer, washing machine, oven, microwave, stainless steel sink & drainer, tiled splashbacks, LED downlights, access to rear hallway.
Rear Hallway (Void Area)
Upvc double glazed multi locking door leading to enclosed rear garden, storage room, and access to integrated garage.
Integral Garage: (5.08 x 2.74) 16’6” x 8’9”
Up and over garage door, Upvc double glazed window, wall mounted gas central heating boiler, recess for additional storage, gas meter, light & electric points.
Inner Hallway (void area)
Tiled floor, radiator, leading to ground floor WC.
Ground Floor WC: (1.86m x 1.46m max) 6’1” x 4’7”
Upvc double glazed window, low level WC, wash hand basin, tiled floor & walls, LED downlights.
First Floor Landing:
Large feature Upvc double glazed obscured stained glass window, light point.
Bathroom: (2.39m x 1.78m) 7’8” x 5’8”
Bath with glass screen, shower attachment over, pedestal sink, Upvc double glazed window, chrome heated towel rail, tiled floor & walls, LED downlights.
Shower Room: (1.43m x 0.83m) 4’6” x 2’7”
Single shower cubical, plumber shower over, extractor with downlight, tiled walls.
WC: (1.48m x 1.01m) 4’8” x 3’3”
Upvc double glazed window, wash hand basin, LED downlights, tiled floor & walls.
Bedroom 1: (3.77m x 3.19m) 12’3” x 10’4”
2 x Upvc double glazed windows, fitted wardrobes, radiator, light & electric points.
Bedroom 2: (2.53m x 1.96m) 8’3”6’4”
Upvc double glazed window, corner wall mounted storage cupboard, radiator, light & electric points.
Bedroom 3: ( 3.48m x 3.17m max) 11’4” x 10’4”
Upvc double glazed window, radiator, light & electric points.
Bedroom 4: (3.17m x 2.01m) 10’4” x 6’5”
Upvc double glazed window, radiator, light & electric points.
Externals:
Font: Flag paved drive, garden area with turf to lawn, access gate to rear.
Rear: Enclosed garden with turf to lawn, railway sleeper planted boarders, flagged patio area, fenced, access gate to side.
Property Location
Marketed by Hatched - Liverpool
Disclaimer Property descriptions and related information displayed on this page are marketing materials provided by Hatched - Liverpool. estateagents365.uk does not warrant or accept any responsibility for the accuracy or completeness of the property descriptions or related information provided here and they do not constitute property particulars. Please contact Hatched - Liverpool for full details and further information.


