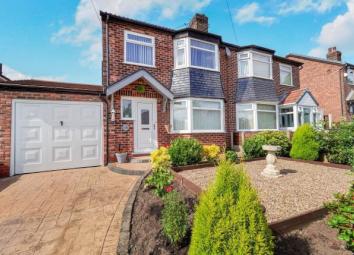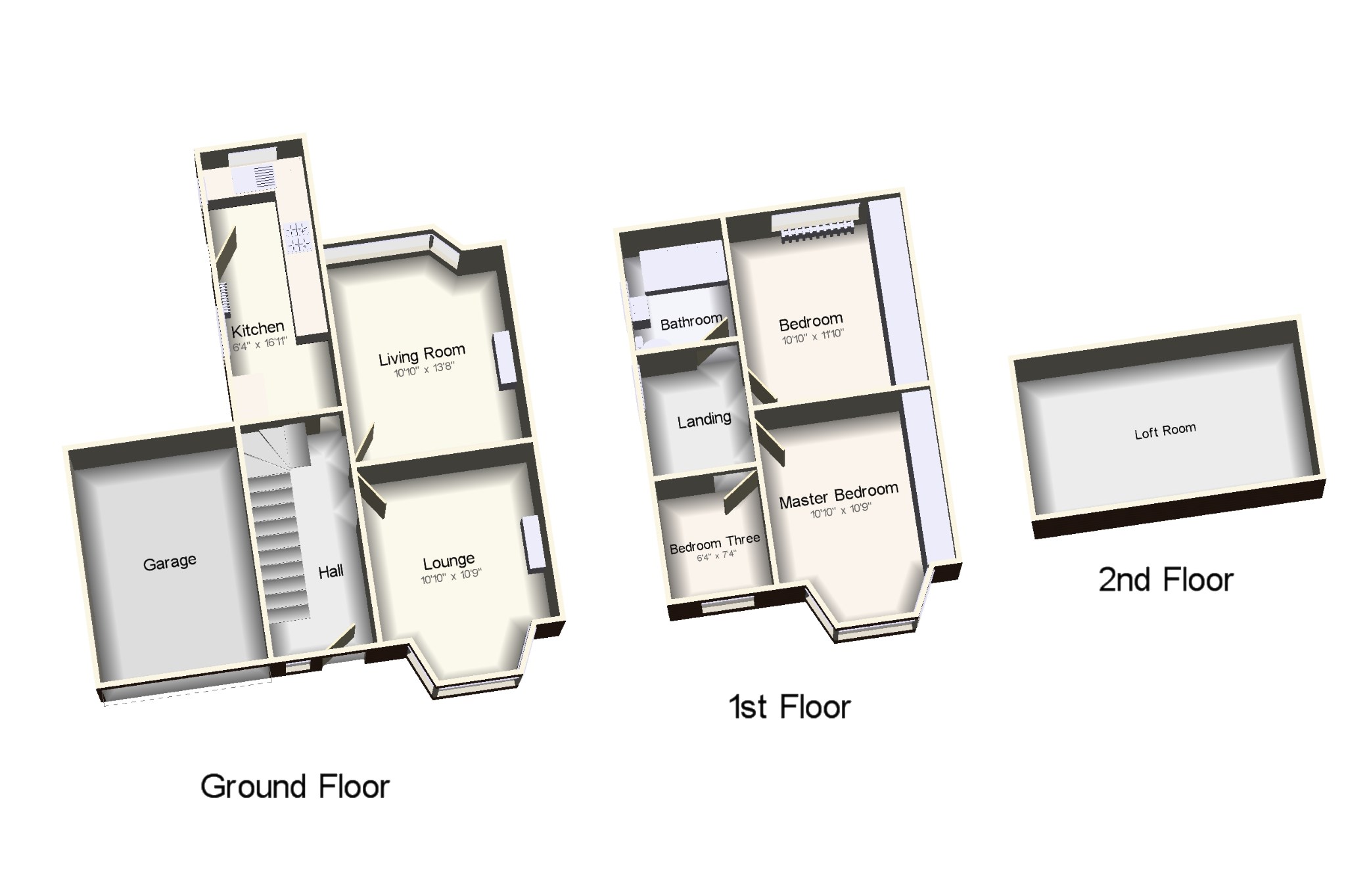Semi-detached house for sale in Salford M6, 3 Bedroom
Quick Summary
- Property Type:
- Semi-detached house
- Status:
- For sale
- Price
- £ 200,000
- Beds:
- 3
- Baths:
- 1
- Recepts:
- 2
- County
- Greater Manchester
- Town
- Salford
- Outcode
- M6
- Location
- Cholmondeley Road, Salford, Greater Manchester M6
- Marketed By:
- Bridgfords - Swinton Sales
- Posted
- 2024-04-07
- M6 Rating:
- More Info?
- Please contact Bridgfords - Swinton Sales on 0161 937 6655 or Request Details
Property Description
This extended semi-detached property is ready to move straight into and is an ideal family home! Beautifully presented throughout, the property consists of an entrance hall, spacious lounge, a good size second reception room and an extended, modern fitted kitchen with integrated appliances. To the first floor are three well proportioned bedrooms, the master and second bedroom benefitting from fitted wardrobes, and a contemporary bathroom. There is access to a fully floored and carpeted loft room via a pull down ladder from the landing. Externally, there is a front garden and off road parking leading to the garage. There is an excellent size low maintenance garden to the rear. Viewings are highly recommended!
Popular family area
Immaculately presented throughout
Extended kitchen
Two reception rooms
Modern kitchen and bathroom
Off road parking and garage
Hall x . UPVC front double glazed door. Double glazed uPVC window with obscure glass facing the front. Electric heater, carpeted flooring, under stair storage space.
Lounge10'10" x 10'10" (3.3m x 3.3m). Double glazed uPVC bay window facing the front. Gas fire, carpeted flooring, dado rail.
Living Room10'10" x 13'8" (3.3m x 4.17m). Double glazed uPVC bay window facing the rear overlooking the garden. Electric fire, carpeted flooring.
Kitchen6'4" x 16'11" (1.93m x 5.16m). UPVC back door, opening onto the garden. Double aspect double glazed uPVC windows facing the rear and side overlooking the garden. Radiator, vinyl flooring, boiler, part tiled walls. Granite effect work surface, wall and base units, stainless steel sink with mixer tap and drainer, integrated electric oven, integrated gas hob, stainless steel extractor, space for washing machine and integrated fridge and freezer.
Landing x . Loft access . Double glazed uPVC window with obscure glass facing the side. Carpeted flooring.
Master Bedroom10'10" x 10'9" (3.3m x 3.28m). Double bedroom; double glazed uPVC bay window facing the front. Carpeted flooring, fitted wardrobes, ornate coving.
Bedroom Two10'10" x 11'11" (3.3m x 3.63m). Double bedroom; double glazed uPVC window facing the rear overlooking the garden. Radiator, carpeted flooring, fitted wardrobes, picture rail.
Bedroom Three6'4" x 7'4" (1.93m x 2.24m). Single bedroom; double glazed uPVC window facing the front. Laminate flooring.
Bathroom x . Double glazed uPVC window with obscure glass facing the side. Heated towel rail, laminate flooring, part tiled walls, spotlights. Low level WC, panelled bath, shower over bath, pedestal sink, extractor fan.
Loft Room x . Carpeted flooring and power points.
Garage x .
Property Location
Marketed by Bridgfords - Swinton Sales
Disclaimer Property descriptions and related information displayed on this page are marketing materials provided by Bridgfords - Swinton Sales. estateagents365.uk does not warrant or accept any responsibility for the accuracy or completeness of the property descriptions or related information provided here and they do not constitute property particulars. Please contact Bridgfords - Swinton Sales for full details and further information.


