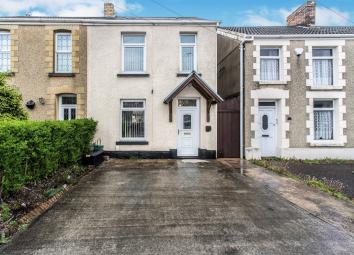Semi-detached house for sale in SA5, 3 Bedroom
Quick Summary
- Property Type:
- Semi-detached house
- Status:
- For sale
- Price
- £ 140,000
- Beds:
- 3
- Baths:
- 1
- Recepts:
- 1
- County
- Town
- Outcode
- SA5
- Location
- Llangyfelach Road, Tirdeunaw, Swansea SA5
- Marketed By:
- Peter Alan - Morriston
- Posted
- 2024-03-31
- SA5 Rating:
- More Info?
- Please contact Peter Alan - Morriston on 01792 293352 or Request Details
Property Description
Summary
Semi Detached House -Three Bedrooms - Driveway Providing Off Road Parking - Enclosed Rear Garden - Ground Floor Shower Room
description
Peter Alan Morriston is pleased to present to the sales market this three bedroom semi-detached home in the popular residential area of Tirdeunaw, Swansea. Conviently located for access to Swansea City Centre, M4, Bishop Vaughan Catholic School and Ysgol Gynradd Gymraeg Tirdeunaw. This family home is set over two floors, the ground floor comprises: Entrance hall, living room, kitchen, utility room (currently used as an art room), rear hall and shower room. The first floor comprises; landing and three bedrooms. Externally the property has a driveway providing off-road parking and side access. To the rear is a generously sized, enclosed rear garden with a patio area, two lawned areas and a stonechipped area to the rear with a shed. Early viewing is highly recommended to appreciate this family home. To book a viewing of this property or a free valuation of your current property please call a member of our sales team on or contact us 24/7 online @ .
Entrance Hall
Radiator, interior window to lounge, staircase and door to;
Living Room Irregular Shaped Room 20' 9" x 15' 5" max into alcove ( 6.32m x 4.70m max into alcove )
Window to front, interior window to rear, two radiators, natural log burner, storage space understairs and door to:
Kitchen Irregular Shaped Room 13' 4" max into alcove x 9' 1" ( 4.06m max into alcove x 2.77m )
Window to side, radiator, open plan entrances to utility room & rear hall, fitted with a range of wall & base units with work preparation surfaces over and stainless steel sink & drainer with mixer tap.
Utility Room Irregular Shaped Room 10' 8" x 5' 3" ( 3.25m x 1.60m )
Interior window to lounge, window to rear, radiator and plumbed for washing machine.
Rear Hall
Loft access hatch and door to rear garden.
Shower Room
Window to rear, radiator, shower cubicle, W.C and pedestal wash basin.
Landing
Loft access hatch, storage cupboard and doors to:
Bedroom One 14' 6" max into fitted wardrobe x 10' 1" ( 4.42m max into fitted wardrobe x 3.07m )
Two windows to front, two radiators and a range of fitted wardrobes.
Bedroom Two 10' 3" x 8' ( 3.12m x 2.44m )
Window to rear and radiator.
Bedroom Three 12' 2" max x 9' 1" ( 3.71m max x 2.77m )
Window to rear and radiator.
External
To the front of the property is a driveway providing off-road parking and side access. To the rear is a generously sized, enclosed rear garden with a patio area, two lawned areas and a stonechipped area to the rear with a shed.
Property Location
Marketed by Peter Alan - Morriston
Disclaimer Property descriptions and related information displayed on this page are marketing materials provided by Peter Alan - Morriston. estateagents365.uk does not warrant or accept any responsibility for the accuracy or completeness of the property descriptions or related information provided here and they do not constitute property particulars. Please contact Peter Alan - Morriston for full details and further information.


