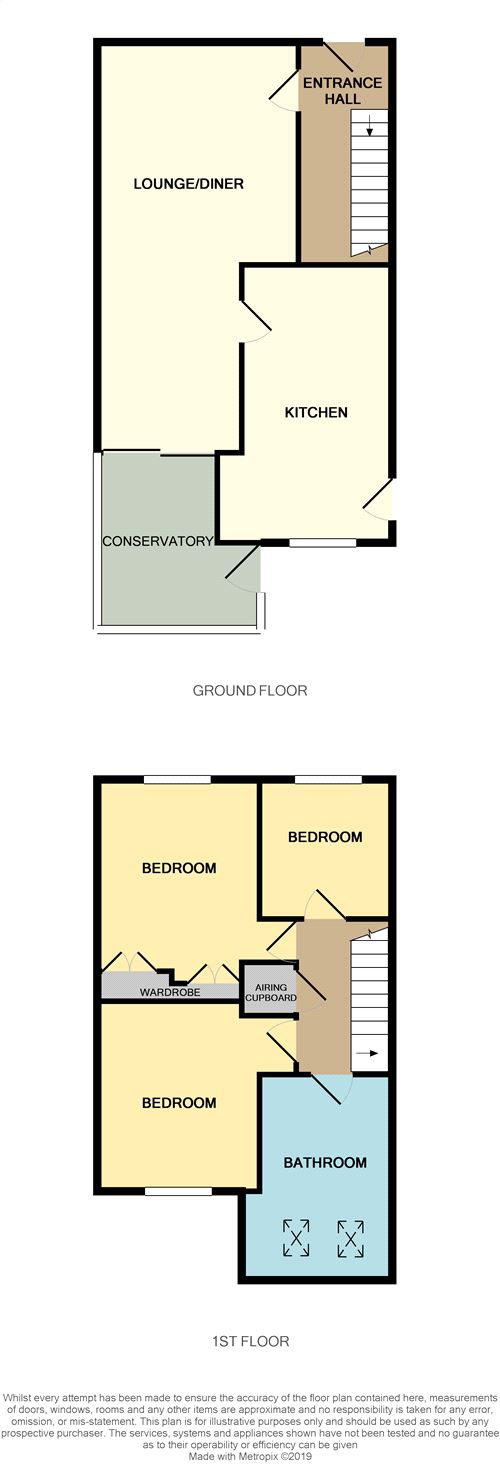Semi-detached house for sale in Rugby CV21, 3 Bedroom
Quick Summary
- Property Type:
- Semi-detached house
- Status:
- For sale
- Price
- £ 215,000
- Beds:
- 3
- County
- Warwickshire
- Town
- Rugby
- Outcode
- CV21
- Location
- Langdale Close, Brownsover, Rugby, Warwickshire CV21
- Marketed By:
- Horts
- Posted
- 2024-04-05
- CV21 Rating:
- More Info?
- Please contact Horts on 01788 524272 or Request Details
Property Description
Key features:
- Extended Three Bedroom Semi Detached
- Corner Plot
- Landscaped Gardens
- Conservatory
- Double Glazing
- Gas Central Heating
- No Through Road
- Energy Efficiency Rating: Tbc
Main Description
Horts Estate Agents are delighted to market this three bedroom extended semi detached family home situated on a corner plot in a quiet cul de sac in the popular residential area of Brownsover. In brief the accommodation comprises, entrance hall, lounge/dining room, kitchen and conservatory to the ground floor. To the first floor are three well proportioned bedrooms and a extended family bathroom. The property further benefits from off road parking for several vehicles, a converted garage providing storage and a workshop. The rear garden has been landscaped to provide a patio area and an enclosed raised lawn area. Early internal inspection is recommended.
Ground Floor
Accommodation Comprises
Entry via part glazed upvc entrance door to:
Entrance Hall
Window to the front aspect. Stairs rising to the first floor. Radiator. Door to:
Lounge/Dining Room
24' 3" x 11' 10" (7.40m x 3.61m) max. Double glazed window to front aspect. TV point. Radiator. Sliding patio doors to rear leading to the conservatory. Connecting door leading into the kitchen.
Kitchen
16' 5" x 8' 10" (5.01m x 2.68m) Fitted with a range of base and eye level units. Roll top work surface incorporating a one and a half bowl stainless steel sink and drainer unit with mixer tap over. Integrated double electric oven. Integrated electric hob with extractor hood over. Space and plumbing for both a washing machine and dish washer. Space for a fridge/freezer. Part tiled walls to splash areas. Window to the rear aspect. Part glazed door to the side aspect.
Conservatory
10' 5" x 9' 8" (3.18m x 2.94m) max. "L" shaped room of brick and upvc construction. Double glazed windows to rear and side aspects. Tiled floor. Radiator. Door leading to the garden.
First Floor
Landing
Connecting Doors to:
Bedroom One
13' x 9' 9" (3.96m x 2.97m) Window to the front aspect. Range of fitted bedroom furniture. Radiator.
Bedroom Two
11' 9" x 9' 9" (3.59m x 2.97m) Window to the rear aspect. Radiator.
Bedroom Three
8' 2" x 7' 11" (2.50m x 2.41m) Window to the front aspect. Radiator.
Bathroom
11' 5" x 8' 10" (3.48m x 2.68m) max. Fitted with a four piece suite to comprise; low level wc, pedestal wash hand basin, panel bath with mixer taps and separate walk in shower cubicle. Radiator. Tiled walls to splash areas. Velux style window to rear aspect.
Externally
Front Garden
Block paved parking for several vehicles. Timber panel and picket fencing to the boundaries.
Rear Garden
Landscaped with paved patio area adjacent to the rear of the property. Raised lawn area supported by sleepers. Timber panel fencing to the boundaries.
Garage/Workshop
Up and over metal door. Power and light connected. Door into workshop area. Double glazed window to side aspect. Pedestrian door to side leading into the garden.
Property Location
Marketed by Horts
Disclaimer Property descriptions and related information displayed on this page are marketing materials provided by Horts. estateagents365.uk does not warrant or accept any responsibility for the accuracy or completeness of the property descriptions or related information provided here and they do not constitute property particulars. Please contact Horts for full details and further information.


