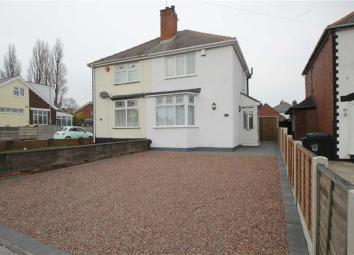Semi-detached house for sale in Rowley Regis B65, 2 Bedroom
Quick Summary
- Property Type:
- Semi-detached house
- Status:
- For sale
- Price
- £ 145,950
- Beds:
- 2
- Baths:
- 1
- Recepts:
- 1
- County
- West Midlands
- Town
- Rowley Regis
- Outcode
- B65
- Location
- Mincing Lane, Rowley Regis B65
- Marketed By:
- Hicks Hadley
- Posted
- 2024-04-28
- B65 Rating:
- More Info?
- Please contact Hicks Hadley on 0121 659 0169 or Request Details
Property Description
A most attractively refurbished property in this convenient location, finished to a high standard and being close to local amenities including Rowley Regis Railway Station and other public transport services. The property which has been rewired as part of the renovations, comprises lounge, refitted kitchen with appliances, two bedrooms and refitted bathroom. The property also offers gas central heating, double glazing, a good sized rear garden and a large frontage. Viewing essential EPC:- E
Porch
Having double glazed door and windows with access to:-
Side Reception Hall
With large walk-in understairs storage cupboard and doors leading to-
Lounge (12'9" x 12'8" (3.89m x 3.86m))
With double glazed bay window overlooking front elevation and central heating radiator.
Refitted Dining Kitchen (11'9" x 9'8" (3.58m x 2.95m))
Having a range of recently installed high gloss units to include a single drainer sink unit, base units with worktops over, matching wall units, fitted electric oven and gas hob with stainless steel cooker hood over, integrated fridge/freezer, plumbing for automatic washing machine, wall mounted gas central heating boiler, ceramic tiling, ceiling spot lighting, laminate flooring, central heating radiator and double glazed window overlooking the rear garden.
Rear Hallway
With stairs leading to the first floor landing, central heating radiator and door leading to the rear garden.
Stairs
Lead to the first floor landing with loft access and doors leading to:-
Bedroom One (13' x 10'10" (3.96m x 3.30m))
Having central heating radiator and double glazed window overlooking front elevation.
Bedroom Two (11'9" x 7'4" (3.58m x 2.24m))
Having double glazed window overlooking rear garden and central heating radiator.
Refitted Bathroom
Having panelled bath with shower over, wash hand basin, low level WC, ceramic tiling, central heating radiator and obscured double glazed window overlooking rear elevation.
Outside
The property offers a large gravelled frontage with potential for ample off road parking for several vehicles subject to the usual planning consents, and timber gates to the side leading to the rear garden.
The rear garden comprises a large patio area with lawned garden.
Property Location
Marketed by Hicks Hadley
Disclaimer Property descriptions and related information displayed on this page are marketing materials provided by Hicks Hadley. estateagents365.uk does not warrant or accept any responsibility for the accuracy or completeness of the property descriptions or related information provided here and they do not constitute property particulars. Please contact Hicks Hadley for full details and further information.

