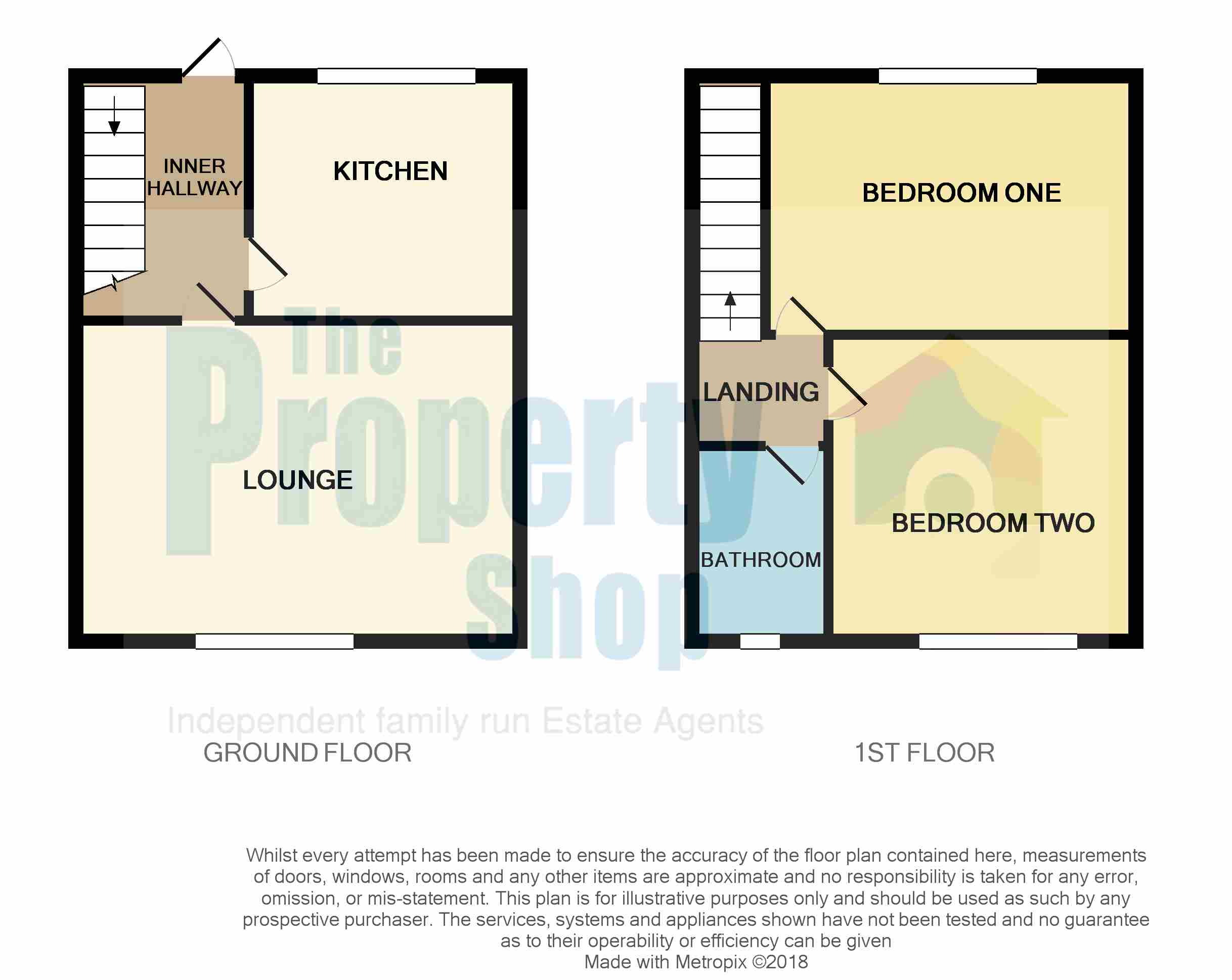Semi-detached house for sale in Rowley Regis B65, 2 Bedroom
Quick Summary
- Property Type:
- Semi-detached house
- Status:
- For sale
- Price
- £ 85,000
- Beds:
- 2
- Baths:
- 1
- Recepts:
- 1
- County
- West Midlands
- Town
- Rowley Regis
- Outcode
- B65
- Location
- Carlyle Road, Rowley Regis B65
- Marketed By:
- The Property Shop
- Posted
- 2018-10-27
- B65 Rating:
- More Info?
- Please contact The Property Shop on 01384 592563 or Request Details
Property Description
Lounge/diner 10' 4" x 15' 7" (3.171m x 4.762m) Having double glazed front door and window to the front aspect, chimney breast and gas fire (not tested), ceiling light points, radiator.
Kitchen 8' 5" x 8' 10" (2.583m x 2.705m) With double glazed window to the rear aspect, With a range of wall units and base cupboards, sink unit with mixer tap, integral hob, tiled splash backs.
Inner hallway Under stairs storage cupboard, Radiator, Ceiling light point, rear UPVC door giving access to garden.
Landing Ceiling light point, storage cupboard housing water tank, UPVC double glazed window to the side aspect.
Bedroom 8' 7" x 10' 5" (2.619m x 3.177m) Having double glazed window tot he rear aspect, radiator, ceiling light point, fitted wardrobes, storage cupboard.
Bathroom 7' 4" x 5' 8" (2.241m x 1.739m) With double glazed obscured window to the front aspect, ceiling light point, pedestal wash hand basin, WC, panelled bath and electric shower with tiled splash backs.
Bedroom 10' 4" x 9' 8" (3.167m x 2.956m) With double glazed window to the front aspect, radiator, ceiling light point.
Rear garden Mainly laid to lawn, with patio area, fenced boundaries.
Driveway To the side of the property with fenced boundaries and gated access.
Front garden With mature shrubs and trees and walled.
Draft details
Property Location
Marketed by The Property Shop
Disclaimer Property descriptions and related information displayed on this page are marketing materials provided by The Property Shop. estateagents365.uk does not warrant or accept any responsibility for the accuracy or completeness of the property descriptions or related information provided here and they do not constitute property particulars. Please contact The Property Shop for full details and further information.


