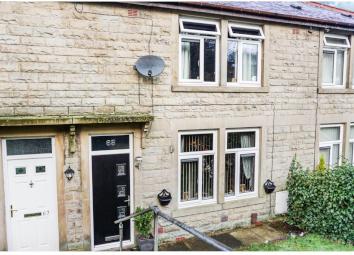Semi-detached house for sale in Rossendale BB4, 2 Bedroom
Quick Summary
- Property Type:
- Semi-detached house
- Status:
- For sale
- Price
- £ 77,000
- Beds:
- 2
- Baths:
- 1
- Recepts:
- 1
- County
- Lancashire
- Town
- Rossendale
- Outcode
- BB4
- Location
- Hardman Avenue, Rossendale BB4
- Marketed By:
- Purplebricks, Head Office
- Posted
- 2019-03-03
- BB4 Rating:
- More Info?
- Please contact Purplebricks, Head Office on 024 7511 8874 or Request Details
Property Description
** attention first time buyers or buy to let investors book your viewings today**
A stone built quasi semi detached property standing well and situated in a good position on the fringe of countryside. This property is ideally positioned for good schools, motorway networks, local amenities.
The property on offer breifly comprises: Entrance hallway, lounge, kitchen/diner to the ground floor. Two good sized bedroom and a large family bathroom to the first floor.
To the rear is a good sized garden mainly laid to lawn benefiting from a panoramic views.
Book your viewings online 7 days a week 24/7 to avoid disappointment.
Entrance Hallway
Rock door to the front aspect, double radiator, staircase to first floor, door leading to-
Lounge
13'11 x 12'5
Double glazed window to the front aspect, electric feacture fire with hard wood fire surround, wooden flooring, double radiator, under-stairs storage.
Kitchen/Diner
17'0 x 8'9
Two double glazed windows to rear aspect looking out onto the rear garden, double glazed door to the rear aspect offering access to the rear garden, selection of wall and base units complimented by work surfaces, single sink, 4 hob gas cooker with built in electric oven, spot lights, double radiator, wooden flooring, wall mounted worchester boiler approx 14 months old.
Landing
Loft access.
Bedroom One
17'1 x 9'4
Double glazed window to the front aspect, double radiator.
Bedroom Two
12'1 x 8'10
Double glazed window to the rear aspect offering views of the countryside, double radiator.
Family Bathroom
9'1 x 7'10
Double glazed window to the rear aspect, bathroom suite comprising: Low level wc, sink hand basin, panelled bath with shower over, double radiator, storage cupboard.
Front Garden
Steps leading down to the property from its slightly elevated position, laid to lawn.
Rear Garden
Large rear garden with beautiful views, laid to lawn, patio area, garden shed.
Property Location
Marketed by Purplebricks, Head Office
Disclaimer Property descriptions and related information displayed on this page are marketing materials provided by Purplebricks, Head Office. estateagents365.uk does not warrant or accept any responsibility for the accuracy or completeness of the property descriptions or related information provided here and they do not constitute property particulars. Please contact Purplebricks, Head Office for full details and further information.


