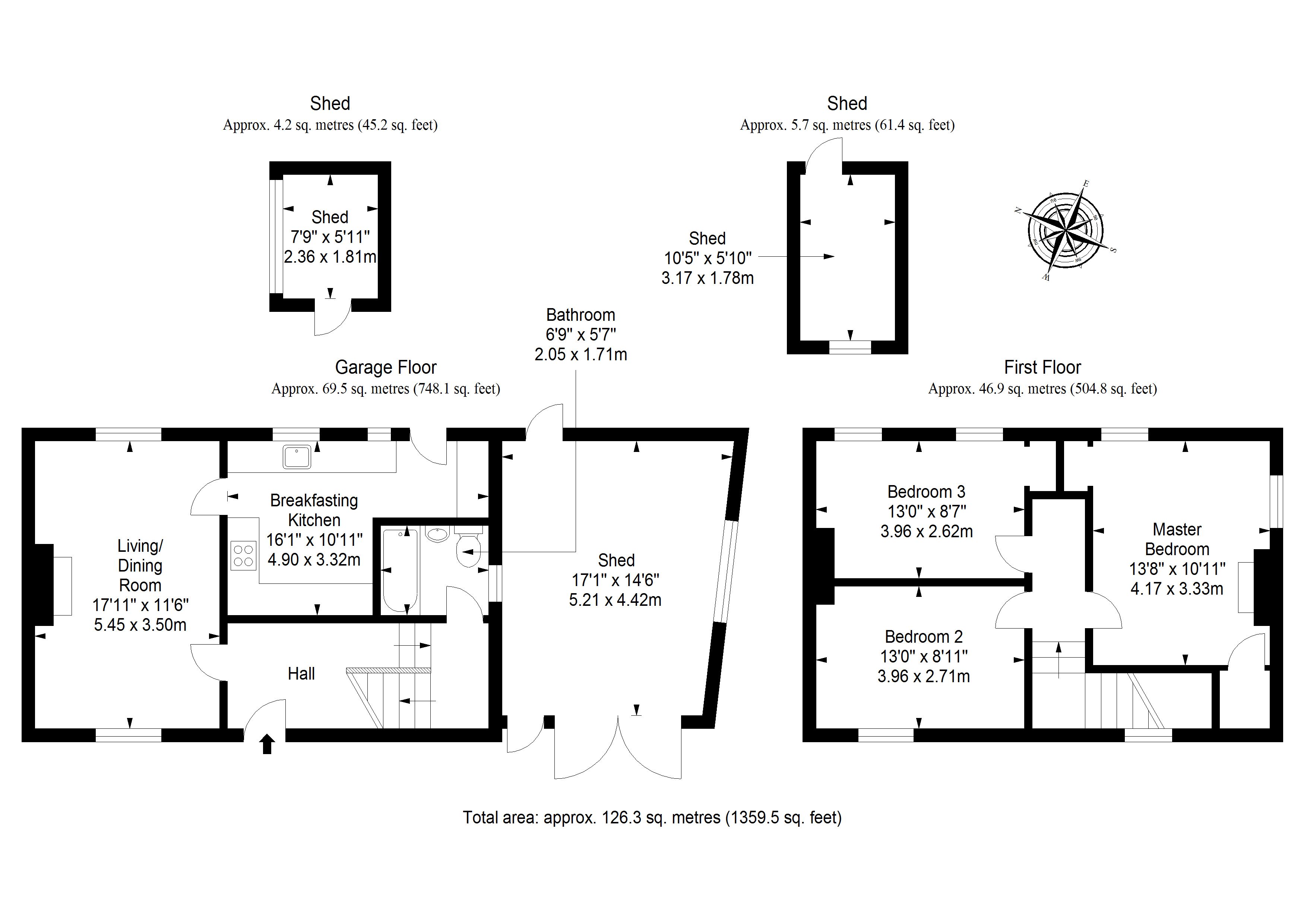Semi-detached house for sale in Rosewell EH24, 3 Bedroom
Quick Summary
- Property Type:
- Semi-detached house
- Status:
- For sale
- Price
- £ 190,000
- Beds:
- 3
- Baths:
- 1
- Recepts:
- 1
- County
- Midlothian
- Town
- Rosewell
- Outcode
- EH24
- Location
- 54 Prestonhall Crescent, Rosewell EH24
- Marketed By:
- Stuart and Stuart WS
- Posted
- 2024-04-28
- EH24 Rating:
- More Info?
- Please contact Stuart and Stuart WS on 0131 268 9134 or Request Details
Property Description
Stuart & Stuart are proud to present this generous semi-detached house which lies in an established residential area of Rosewell and enjoys three double bedrooms, a sunny southerly-facing aspect, and tasteful interiors with characterful features, plus vast gardens, an attached shed and a large driveway.
Positioned behind a landscaped front garden, the house opens into a spacious hall laid with a resilient parquet-style floor and including handy built-in shoe storage. Immediately on the left, you step into a generous living room. Stretching the entire depth of the property with a bright dual-aspect outlook, this elegantly-decorated reception area offers ample space for both lounge and dining furniture, arranged around a unique richly-toned fireplace housing a cosy electric stove. The living room is conveniently connected to the kitchen. Incorporating space for a breakfasting area and affording garden access, the kitchen is fitted with a good range of timelessly classic country-style cabinets, with a clotted-cream coloured finish, accompanied by natural wood worktops and a double ceramic sink. A freestanding electric oven, a fridge, a freezer, and a washing machine are also included.
Upstairs, a landing leads to three double bedrooms, two with handy built-in storage, and a sky-lit, floored attic space offering development into a fourth bedroom with the correct permissions. One of the first-floor bedrooms is enviably southerly-facing, whilst the remaining two are peacefully rear-facing and enjoy garden views. The sunny dual-aspect master bedroom further benefits from a charming tiled fire surround. Finally, housed on a split-level landing a few steps up from the hall is a bathroom complete with a shower-over-bath and a shower tap attachment, a wc-suite, wall-mounted vanity storage, and display shelving. Gas central heating and double glazing ensure year-round comfort and efficiency.
Externally, the house is accompanied by an attractively-landscaped front garden and a vast rear garden with a large manicured lawn, a patio, and two handy sheds. The driveway can host parking for two cars, and the house is offset from the main road with ample off-street parking.
Property Location
Marketed by Stuart and Stuart WS
Disclaimer Property descriptions and related information displayed on this page are marketing materials provided by Stuart and Stuart WS. estateagents365.uk does not warrant or accept any responsibility for the accuracy or completeness of the property descriptions or related information provided here and they do not constitute property particulars. Please contact Stuart and Stuart WS for full details and further information.


