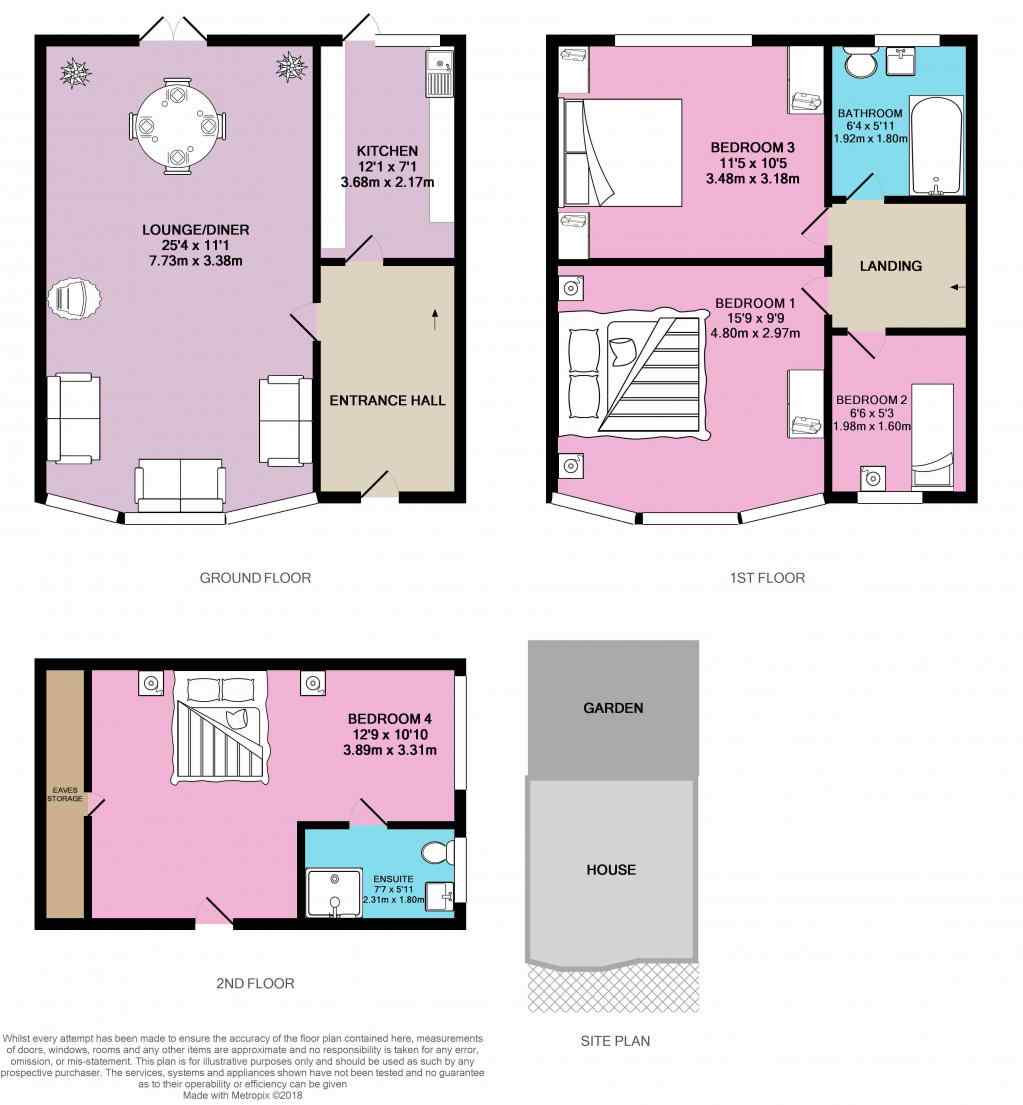Semi-detached house for sale in Romford RM1, 4 Bedroom
Quick Summary
- Property Type:
- Semi-detached house
- Status:
- For sale
- Price
- £ 300,000
- Beds:
- 4
- Baths:
- 2
- Recepts:
- 1
- County
- Essex
- Town
- Romford
- Outcode
- RM1
- Location
- Glenton Close, Romford RM1
- Marketed By:
- EweMove Sales & Lettings - North Ilford
- Posted
- 2018-09-12
- RM1 Rating:
- More Info?
- Please contact EweMove Sales & Lettings - North Ilford on 020 8033 9544 or Request Details
Property Description
Auctioneers comments This property is for sale by the Modern Method of Auction which is not to be confused with a Traditional auction.
The Modern Method of Auction is a flexible buyer friendly method of purchase. We do not require the purchaser to exchange contracts immediately but grant 28 days to achieve exchange of contracts from the date the buyer's solicitor is in receipt of the draft contracts and a further 28 days thereafter to complete. Allowing the additional time to exchange on the property means interested parties can proceed with traditional residential finance. Upon close of a successful auction or if the vendor accepts an offer during the auction, the buyer will be required to put down a non-refundable Reservation Fee of 4 % subject to a minimum of £5,000 plus VAT which secures the transaction and takes the property off the market.
The buyer will be required to sign an Acknowledgment of Reservation form to confirm acceptance of terms prior to solicitors being instructed. Copies of the Reservation form and all terms and conditions can be found in the Legal Pack which can be downloaded for free from the auction section of our website or requested from our Auction Department.
Please note this property is subject to an undisclosed Reserve Price which is generally no more than 10% in excess of the Starting Bid. Both the Starting Bid and Reserve Price can be subject to change. Our primary duty of care is to the vendor. Terms and conditions apply to the Modern Method of Auction, which is operated by ewemove Property Auctions powered by iam-sold Ltd".
To view or make A bid please contact Ewemove North Ilford
A bit of tender loving care, creativity and modernisation can convert this 4 bedroom house with garage into your ideal home suited for a family or as an investment project, situated in Romford and close to good schools and local transport links.
The ground floor comprises of entrance hall, under stairs storage, through lounge with dining area and kitchen. The entrance hall leads onto living and dining room, which comes with large double glazed bay windows to the front of the property, carpet to the floor, wallpapered ceiling and walls. The dining room comes with carpet to the floor and wallpapered ceiling, the floor space can easily accommodate a dining table to seat 4. Access to the back garden is from the dining room through double glazed double doors or the kitchen double glazed door.
The first floor comprises of three bedrooms, a family bathroom, and a storage cupboard. The master bedroom has fitted wardrobes, carpet to the floor and double glazed window facing the front aspect. The second bedroom is of a good size and faces the back aspect of the property and comes with double glazed windows, fitted wardrobes and carpet to the floor. The third bedroom is ideal as for a kid's bedroom or an office/study and comes with fitted wardrobes, double glazed window and carpet to the floor. The family bathroom on the first floor is neutrally decorated and comes with fully tiled walls, WC, wash basin and shower over bath along with obscured double glazed window facing the rear of the property. The fourth bedroom comes with an ensuite and is located on the second floor. The fourth bedroom has plenty of eaves storage, double glazed windows facing the back aspect and carpet to the floor. The ensuite to the fourth bedroom has a shower cubicle, wash basin and WC.
Access to the garage (with black roller doors) is through a shared alley way and the garden is partly paved with remainder laid to lawn. This property comes with off street parking for one car. Again a good opportunity to invest in converting this property into your beautiful family home or next property development project.
This home includes:
- Lounge Diner
7.73m x 3.38m (26.1 sqm) - 25' 4" x 11' 1" (281 sqft) - Kitchen
3.68m x 2.17m (7.9 sqm) - 12' x 7' 1" (85 sqft) - Bedroom (Double)
4.8m x 2.97m (14.2 sqm) - 15' 8" x 9' 8" (153 sqft) - Bedroom (Double)
3.48m x 3.18m (11 sqm) - 11' 5" x 10' 5" (119 sqft) - Bedroom (Single)
1.98m x 1.6m (3.1 sqm) - 6' 5" x 5' 2" (34 sqft) - Bedroom (Double) with Ensuite
3.89m x 3.31m (12.8 sqm) - 12' 9" x 10' 10" (138 sqft)
Please note, all dimensions are approximate / maximums and should not be relied upon for the purposes of floor coverings.
Additional Information:
- Family bathroom
- Ensuite
- Good local transport links
- Good schools
Marketed by EweMove Sales & Lettings (Ilford) - Property Reference 18449
Property Location
Marketed by EweMove Sales & Lettings - North Ilford
Disclaimer Property descriptions and related information displayed on this page are marketing materials provided by EweMove Sales & Lettings - North Ilford. estateagents365.uk does not warrant or accept any responsibility for the accuracy or completeness of the property descriptions or related information provided here and they do not constitute property particulars. Please contact EweMove Sales & Lettings - North Ilford for full details and further information.


