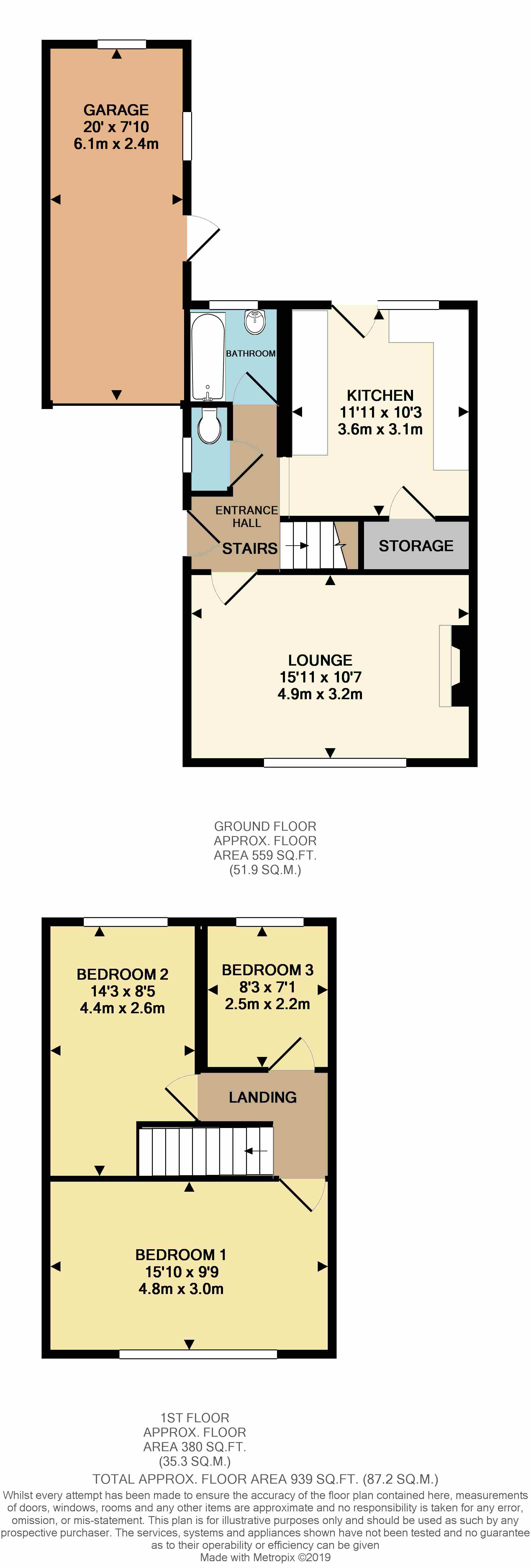Semi-detached house for sale in Rochford SS4, 3 Bedroom
Quick Summary
- Property Type:
- Semi-detached house
- Status:
- For sale
- Price
- £ 280,000
- Beds:
- 3
- County
- Essex
- Town
- Rochford
- Outcode
- SS4
- Location
- Ashingdon Road, Ashingdon, Rochford SS4
- Marketed By:
- Williams & Donovan
- Posted
- 2024-04-27
- SS4 Rating:
- More Info?
- Please contact Williams & Donovan on 01702 568554 or Request Details
Property Description
Situated within easy access of local shops, schools and bus routes is this spacious three bedroom semi detached chalet. The property benefits from spacious kitchen, unoverlooked rear garden and off street parking for two vehicles. Viewing advised. EPC Rating: E. Our Ref: 11978.
Entrance door to entrance hall.
Entrance hall Coving to textured ceiling. Radiator. Stairs to first floor accommodation.
Ground floor cloakroom Obscure double glazed window to side aspect. Low level wc. Tiled flooring. Tiled walls. Coving to plastered ceiling.
Bathroom Obscure double glazed window to rear aspect. A two piece suite comprising bath with electric shower above and glass shower screen and wash hand basin. Tiled flooring. Tiled walls. Coving to plastered ceiling.
Kitchen 11' 11" x 10' 3" (3.63m x 3.12m) Double glazed window to rear aspect. Double glazed door providing access to rear garden. A range of base and eye level cabinets incorporating roll edge work surface with an inset one and a half sink drainer unit. Built in oven with inset hob and extractor hood above. Space for fridge freezer, dishwasher and washing machine. Tiled splash back. Tiled flooring. Coving to textured ceiling. Large under stairs storage cupboard.
Lounge 15' 11" x 10' 7" (4.85m x 3.23m) Double glazed window to front aspect. Radiator. Fireplace with electric fire. Coving to textured ceiling.
First floor landing Coving to plastered ceiling. Access to loft. Radiator.
Bedroom one 15' 10" x 9' 9" (4.83m x 2.97m) Double glazed window to front aspect. Two radiators. Coving to textured ceiling.
Bedroom two 14' 3" x 8' 5" (4.34m x 2.57m) Double glazed window to rear aspect. Radiator. Coving to textured ceiling. Box over stairs.
Bedroom three 8' 3" x 7' 1" (2.51m x 2.16m) Double glazed window to rear aspect. Radiator. Coving to textured ceiling.
Exterior. The rear garden measures approximately 30ft (9.14m) commencing with patio providing space for table and chairs. Well maintained lawn with flower and shrub borders. Side door leading to
garage 20' x 7' 10" (6.1m x 2.39m) with up and over door. Windows to rear and side aspects. Power and lighting.
The front has block paved driveway providing off street parking for two/three vehicles. Small laid to lawn front garden.
Property Location
Marketed by Williams & Donovan
Disclaimer Property descriptions and related information displayed on this page are marketing materials provided by Williams & Donovan. estateagents365.uk does not warrant or accept any responsibility for the accuracy or completeness of the property descriptions or related information provided here and they do not constitute property particulars. Please contact Williams & Donovan for full details and further information.


