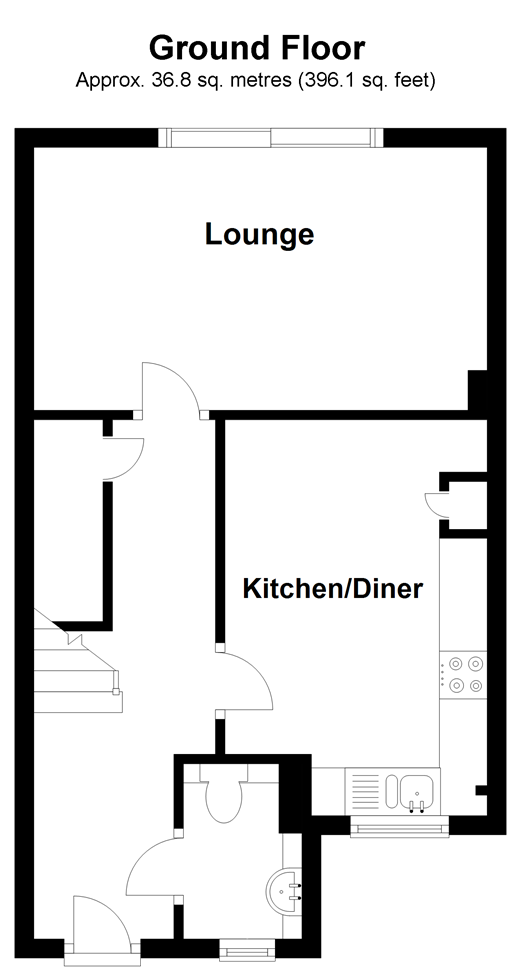Semi-detached house for sale in Rochester ME3, 2 Bedroom
Quick Summary
- Property Type:
- Semi-detached house
- Status:
- For sale
- Price
- £ 220,000
- Beds:
- 2
- Baths:
- 1
- Recepts:
- 1
- County
- Kent
- Town
- Rochester
- Outcode
- ME3
- Location
- Lodge Hill Lane, Chattenden, Rochester, Kent ME3
- Marketed By:
- Ward & Partners
- Posted
- 2019-03-18
- ME3 Rating:
- More Info?
- Please contact Ward & Partners on 01634 799056 or Request Details
Property Description
This 2 bedroom semi-detached house would make an ideal first time buy and has the added benefit of being offered for sale with shared ownership at 50% making buying your first home more achievable.
Tucked away in a quiet cul-de-sac location means there is no passing through traffic and having an allocated parking space means you will not struggle to find a parking space. The property has been decorated to a modern standard throughout with a newly fitted bathroom upstairs and new carpets. Invite your friends round for dinner with enough room in the kitchen for a dining table or relax and cosy up in the lounge. Open up the patio doors when the sun is shining which leads onto a low maintenance garden. There is rear access to the home so taking the rubbish out or bikes becomes a lot easier. There is a popular primary school within walking distance along with a bus stop if you don't drive. Getting into town is really convenient being only a short drive to Strood with its mainline railway station along with the town offering all your essentials including a gym and choice of supermarkets. You can reach the A2/M2 within minutes without having to fight through the morning traffic of the town centre.
Room sizes:
- Entrance Hallway
- Cloakroom 6'0 x 4'5 (1.83m x 1.35m)
- Kitchen/Diner 13'8 x 9'1 (4.17m x 2.77m)
- Lounge 15'7 x 9'1 (4.75m x 2.77m)
- Landing
- Bedroom 1 (l-shaped) 9'4 x 8'9 (2.85m x 2.67m) plus 5'9 x 7'6 (1.75m x 2.29m)
- Bedroom 2 10'2 x 7'11 (3.10m x 2.41m)
- Bathroom 7'4 x 7'0 (2.24m x 2.14m)
- Allocated Parking Space
- Front Garden
- Rear Garden
- Rear Access
The information provided about this property does not constitute or form part of an offer or contract, nor may be it be regarded as representations. All interested parties must verify accuracy and your solicitor must verify tenure/lease information, fixtures & fittings and, where the property has been extended/converted, planning/building regulation consents. All dimensions are approximate and quoted for guidance only as are floor plans which are not to scale and their accuracy cannot be confirmed. Reference to appliances and/or services does not imply that they are necessarily in working order or fit for the purpose.
Property Location
Marketed by Ward & Partners
Disclaimer Property descriptions and related information displayed on this page are marketing materials provided by Ward & Partners. estateagents365.uk does not warrant or accept any responsibility for the accuracy or completeness of the property descriptions or related information provided here and they do not constitute property particulars. Please contact Ward & Partners for full details and further information.


