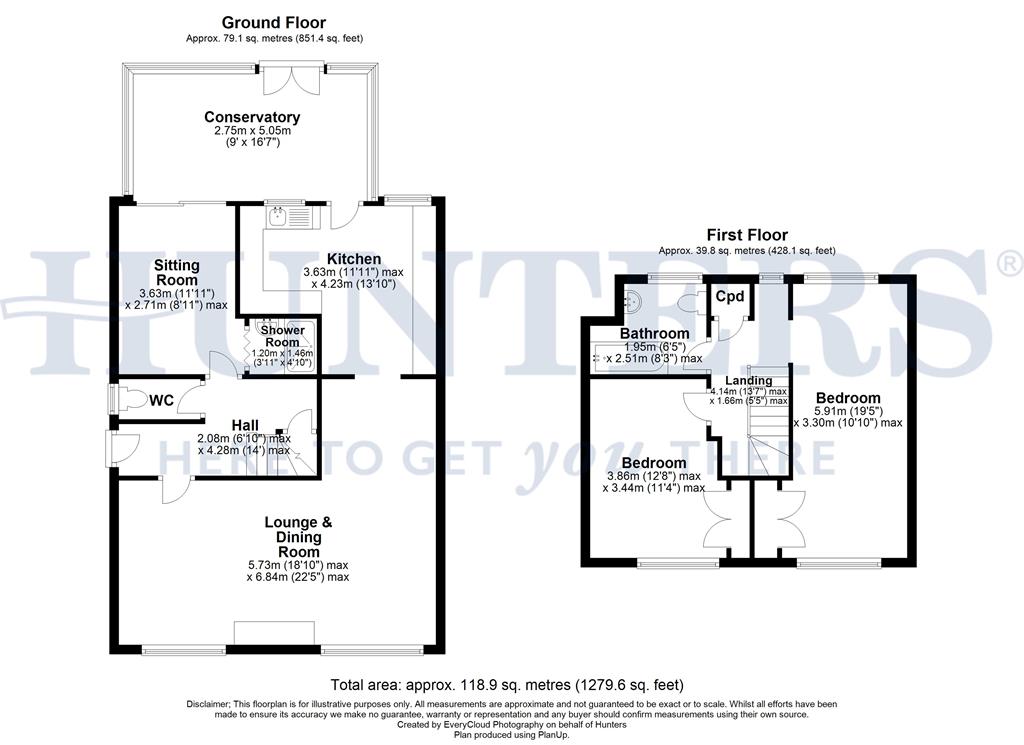Semi-detached house for sale in Rochdale OL16, 3 Bedroom
Quick Summary
- Property Type:
- Semi-detached house
- Status:
- For sale
- Price
- £ 200,000
- Beds:
- 3
- County
- Greater Manchester
- Town
- Rochdale
- Outcode
- OL16
- Location
- Butterworth Hall, Charles Lane, Milnrow OL16
- Marketed By:
- Hunters - Littleborough
- Posted
- 2024-04-23
- OL16 Rating:
- More Info?
- Please contact Hunters - Littleborough on 01706 408074 or Request Details
Property Description
Entrance hall
an attractive, L shaped entrance hall with a built in storage cupboard, and a polished wood spindle staircase to the first floor.
Cloakroom
low suite wc, fully tiled walls, and upvc panelled ceiling with spotlights.
Lounge with dining area
6.84m (22' 5") max x 5.73m (18' 10")
a superb, spacious open plan lounge with dining area, and having two picture windows to create an abundance of natural light, and with a feature fireplace with fitted gas fire.
Kitchen
3.63m (11' 11") max x 4.23m (13' 11")
another good sized room with a range of fitted base and wall units incorporating a range style oven with five ring hob, integrated freezer, wall mounted gas fired central heating boiler, tiled floor and complementary wall tiling, and a panelled ceiling.
Bedroom 3 / sitting room
3.63m (11' 11") x 2.71m (8' 11")
this versatile room can be used as an additional reception room if required, or it would be ideal as a guest bedroom as it has an en suite shower room, and sliding doors through to the conservatory.
En suite shower room
shower cubicle, pedestal basin, fully tiled walls, and a panelled ceiling with spotlighting.
Conservatory
5.05m (16' 7") x 2.75m (9' 0")
occupying almost the entire width of the property, this attractive conservatory has a heat supply, and double doors out to the rear garden.
Landing
with built in storage cupboard, and access to the loft space.
Bedroom 1
5.91m (19' 5") x 3.3m (10' 10")
spacious, dual aspect principal bedroom, with built in wardrobes.
Bedroom 2
3.86m (12' 8") x 3.44m (11' 3")
double bedroom, also with built in wardrobes.
Bathroom
2.51m (8' 3") x 1.96m (6' 5") max
panelled bath, pedestal basin, low suite wc, tiled floor and fully tiled walls.
Garage
brick built single garage, with additional driveway parking.
Gardens
the Southerly facing rear garden is very private, has been designed with low maintenance in mind, and is a real sun trap. It comprises of a large patio with mature beds and borders, and a garden shed. The front garden is mainly lawn, with an area of shrubbery.
Property Location
Marketed by Hunters - Littleborough
Disclaimer Property descriptions and related information displayed on this page are marketing materials provided by Hunters - Littleborough. estateagents365.uk does not warrant or accept any responsibility for the accuracy or completeness of the property descriptions or related information provided here and they do not constitute property particulars. Please contact Hunters - Littleborough for full details and further information.


