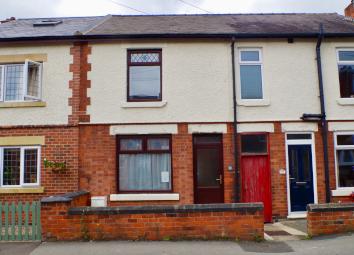Semi-detached house for sale in Ripley DE5, 2 Bedroom
Quick Summary
- Property Type:
- Semi-detached house
- Status:
- For sale
- Price
- £ 135,000
- Beds:
- 2
- Baths:
- 1
- County
- Derbyshire
- Town
- Ripley
- Outcode
- DE5
- Location
- Argyll Road, Ripley DE5
- Marketed By:
- R F & O Properties LTD
- Posted
- 2024-03-31
- DE5 Rating:
- More Info?
- Please contact R F & O Properties LTD on 01773 420865 or Request Details
Property Description
Rf&O are delighted to market, this spacious two bedroom semi-detached property in a sought after location in Ripley. The property is situated on the outskirts of Ripley town centre and has good access to local amenities and transport links, such as the A38 and A6 link roads. The property benefits from spacious rooms that are freshly decorated, well maintained and clean. The accommodation briefly comprises; Living room, spacious dining room, modern kitchen, two double bedrooms, family bathroom and a rear garden.
Living Room 3.9 x 3.4
The living room is bright and open, it has a front aspect UPVC double glazed window that allows natural light into the room. It has a feature fire surround and carpeted flooring. It has a wall mounted central heating radiator and is neutrally decorated.
Dining Room 3.8 x 3.8
The dining room is a lovely open space. With carpeted flooring and a rear aspect double glazed UPVC window overlooking the garden. There is a fire surround and leads through to the kitchen and to the stairs rising to the first floor.
Kitchen
The kitchen is modern, neutrally decorated, clean and well maintained. There is an electric oven and has an integrated four ring electric hob with an extractor hood. There is under-counter space for a washing machine . It has a stainless steel sink and drainer and a door leading into the rear garden. There is plenty of storage space with both wall and base units with complimentary work surfaces.
Bathroom
The family bathroom is fitted with vinyl tile effect flooring. With a three piece white bathroom suite and the bath has an overhead shower with. There is an obscured double glazed UPVC window to the rear. There is also an airing cupboard which provides storage space.
Master Bedroom 4.3 x 3.4
The master bedroom is a generous size. It has a built in wardrobe on the side wall. With carpeted flooring and has a double glazed UPVC window to the front elevation.
Bedroom two 3.8 x 3.1
Bedroom two is a neutrally decorated and has carpeted flooring. It has a double glazed UPVC window which looks out onto the rear garden.
Rear Garden
The rear garden is a lovely space. With a concreted courtyard area and a fenced grassed area. At the bottom of the garden there is a greenhouse and a barked area. The garden is well maintained and also has a storage shed.
Property Location
Marketed by R F & O Properties LTD
Disclaimer Property descriptions and related information displayed on this page are marketing materials provided by R F & O Properties LTD. estateagents365.uk does not warrant or accept any responsibility for the accuracy or completeness of the property descriptions or related information provided here and they do not constitute property particulars. Please contact R F & O Properties LTD for full details and further information.

