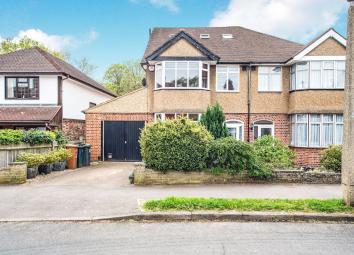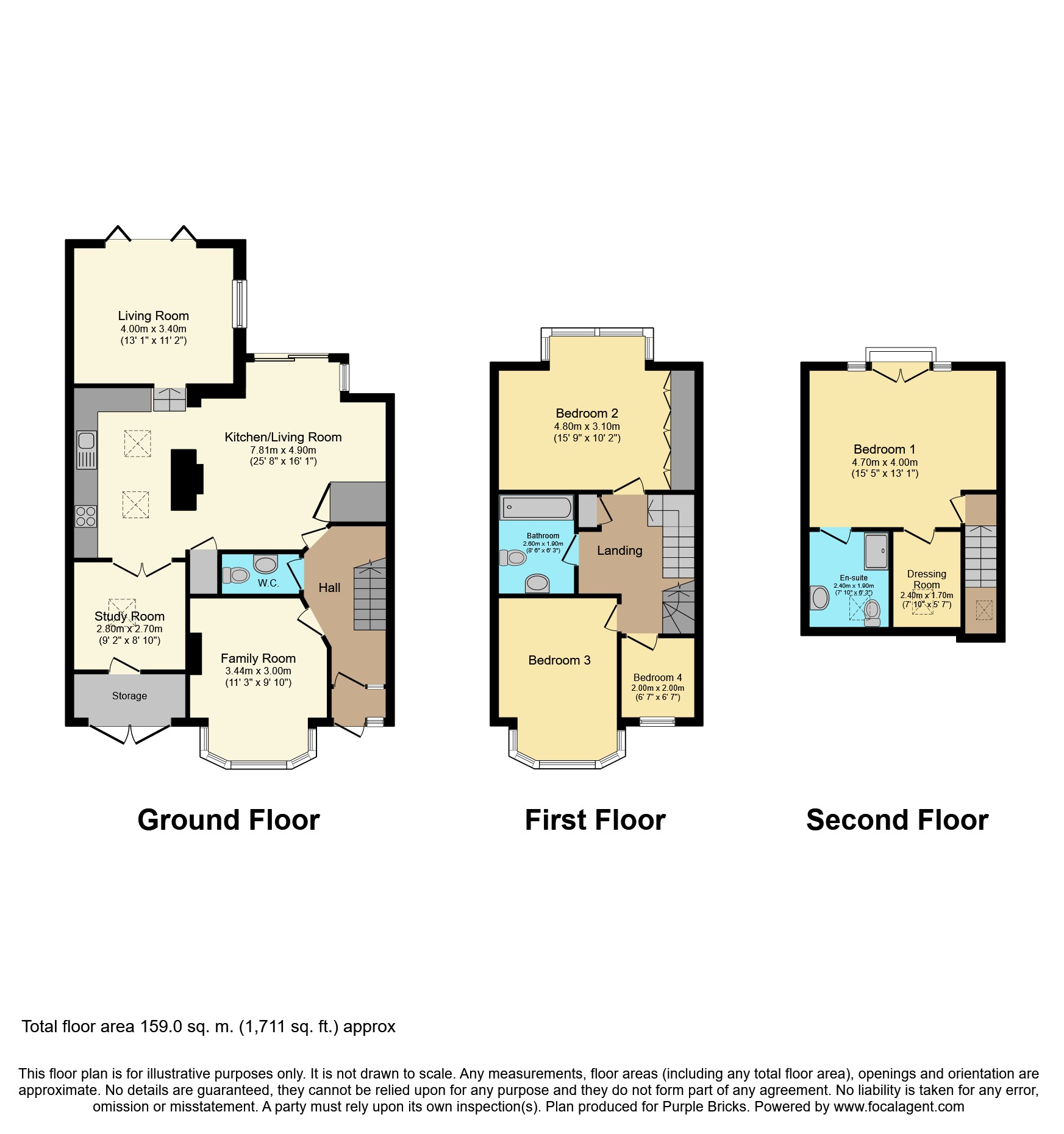Semi-detached house for sale in Rickmansworth WD3, 4 Bedroom
Quick Summary
- Property Type:
- Semi-detached house
- Status:
- For sale
- Price
- £ 770,000
- Beds:
- 4
- Baths:
- 2
- Recepts:
- 3
- County
- Hertfordshire
- Town
- Rickmansworth
- Outcode
- WD3
- Location
- Harvey Road, Croxley Green, Rickmansworth WD3
- Marketed By:
- Purplebricks, Head Office
- Posted
- 2024-04-24
- WD3 Rating:
- More Info?
- Please contact Purplebricks, Head Office on 024 7511 8874 or Request Details
Property Description
A stunning extended four bedroom, two bathroom semi-detached house set on a quiet residential road, within 180 metres of Harvey Road Primary School and 750 metres from Croxley Station. Offering wonderful amounts of living space and a versatile floorplan, it makes for a brilliant family home in a fantastic location.
The house is presented in excellent decorative order throughout, and offers spacious accommodation comprising, on the ground floor, entrance hall, downstairs cloakroom, lounge, a fully fitted kitchen/family room, dining room, study, and storage room. On the first floor there are two double bedrooms, a single bedroom, and the family bathroom. The top floor provides a superb master bedroom suite with en-suite shower room and dressing room.
Outside, to the front there is a driveway providing off-street parking for several cars, and to the rear there is a large south-west facing garden with direct access to Croxley Hall Woods.
The property benefits from gas central heating combined with underfloor heating, double glazed windows, and water filter.
The house is situated in a prime location in Croxley Green, within close proximity to Harvey Road Primary School (Ofsted: Outstanding) and half a mile to Croxley Met Line Station. Rickmansworth town centre is approximately 1.4 miles with its good range of local shops, restaurants, theatre, and Rickmansworth Mainline Station providing fast and frequent services into central London. For the road user, the M1 & M25 motorways are easily accessible. The Aquadrome is close by with its acres of parkland and lakes, playground, café, and watersports facilities.
Entrance Hall
Original stained glass windows, under stairs storage cupboard, radiator.
Downstairs Cloakroom
Fitted with a WC and wash hand basin, extractor fan.
Lounge
11'3"x 9'10"
Bay window to front, display shelves, cherry wood floor, radiator.
Kitchen/Family Room
25'8"x 16'1" (max)
Kitchen area: Fully fitted with a range of wall and base units, built-in dishwasher, hob, oven, microwave, extractor hood, sink unit with mixer tap, two skylight windows, tiled floor with underfloor heating, steps down to Dining Room.
Family Room area: Sliding patio doors to rear garden, built-in coats cupboard, fireplace with wood burner, ventilated utility cupboard, underfloor heating.
Dining Room
13'1x 11'2"
Bi-fold windows to rear garden, window to side, underfloor heating.
Study
9'2"x 8'10"
Skylight window, cupboard housing central heating boiler, door to:
Storage Room
Double doors to front.
First Floor Landing
Built-in storage cupboard.
Bedroom Two
15'9"x 10'2"
Window to rear with views to woods, range of built-in wardrobes, radiator.
Bedroom Three
Bay window to front, radiator.
Bedroom Four
6'7"x 6'7"
Window to front, built-in desk and shelves, radiator.
Bathroom
Fitted with a bath with mixer tap and hand shower attachment, WC, and wash hand basin with mixer tap, built-in cupboards, window to side, heated towel rail.
Second Floor Landing
Skylight window to front.
Bedroom One
15'5"x 13'1"
Double glazed doors to juliette balcony with views to woods, radiator. Door to:
En-Suite Shower Room
Fitted with a shower cubicle, WC, and wash hand basin, heated towel rail, skylight window.
Dressing Room
7'10"x 5'7"
Skylight window.
Rear Garden
90'x 25' (approx.)
South-west facing, patio, decking, lawn, flower borders, timber shed, gate to Croxley Hall Woods.
Front Garden
Driveway providing off-street parking for two cars.
Property Location
Marketed by Purplebricks, Head Office
Disclaimer Property descriptions and related information displayed on this page are marketing materials provided by Purplebricks, Head Office. estateagents365.uk does not warrant or accept any responsibility for the accuracy or completeness of the property descriptions or related information provided here and they do not constitute property particulars. Please contact Purplebricks, Head Office for full details and further information.


