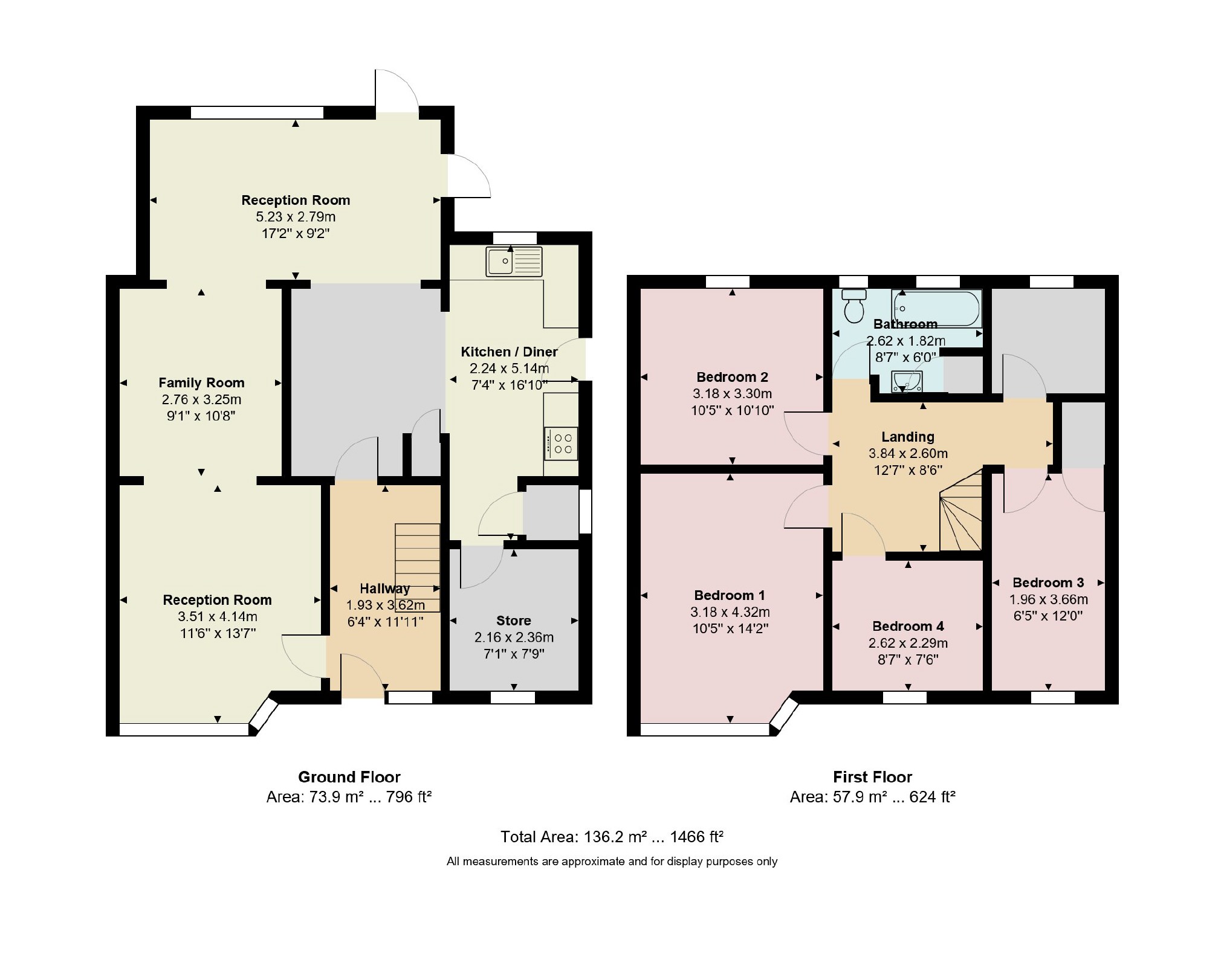Semi-detached house for sale in Rickmansworth WD3, 4 Bedroom
Quick Summary
- Property Type:
- Semi-detached house
- Status:
- For sale
- Price
- £ 650,000
- Beds:
- 4
- Baths:
- 2
- Recepts:
- 2
- County
- Hertfordshire
- Town
- Rickmansworth
- Outcode
- WD3
- Location
- Eastwick Crescent, Mill End, Rickmansworth, Hertfordshire WD3
- Marketed By:
- Grosvenor Estates
- Posted
- 2019-01-09
- WD3 Rating:
- More Info?
- Please contact Grosvenor Estates on 01923 728437 or Request Details
Property Description
A great opportunity to purchase this beautifully presented and extended semi detached house with garage/store in the sought after cul-de-sac location of Eastwick Crescent in Mill End, Rickmansworth. The property is offered in excellent condition throughout inside and out and offers good sized family accommodation. Briefly comprising: Entry hall, WC, Reception, family and conservatory, extended kitchen/dining room and garage/store to the ground floor. Upstairs has 4 bedrooms, a family bathroom and shower room. The property has the benefit of Gas central heating, double glazing, off street parking for 2 cars and rear garden. The property is within close proximity to the New Reach Free Secondary School and the M25. Rickmansworth town and Met line Station is a short distance away.
Entry Via
Double glazed door to:
Hallway
Stairs to first floor, radaitor and door to: Kitchen and front reception.
Front Reception
Double glazed leaded light bay window to front. Wood burning stove with slate hearth and wooden beam mantle, TV point and wood style flooring. Coved ceiling. Open plan to:
Family Room
Radiator and wood style flooring. Coved ceiling. Open plan to:
Conservatory
White UPVC pitched roof conservatory. Double glazed doors lead to the rear patio area. Wood style flooring and radiator. Further door to side.
Kitchen/Dining Room
A modern ivory coloured shaker style kitchen with a comprehensive range of wall and base units with a wooden work top and breakfast bar, Butler sink with mixer tap. Space for range style oven, extractor hood, Integrated dishwasher and washing machine, fridge freezer and wine cooler. Part tiled walls. Tile effect flooring. 2 Double glazed windows to rear and door to:
Wc
Low level WC, double glazed window to side.
Door To Garage/Store
Landing
Doors to all rooms.
Bedroom 1
Double glazed leaded light window, radiator, range of sliding door wardrobes. Wood style flooring.
Bedroom 2
Double glazed window and radiator.
Bedroom 3
Double glazed window and radiator.
Bedroom 4
Double glazed window and radiator.
Bathroom
White modern suite comprising: Corner bath with wall mounted height adjustable shower head and side mounted mixer tap. Low level WC, wash hand basin. 2 double glazed windows. Tiled walls and tile effect flooring. Inset ceiling lights. Radiator.
Shower Room
Large walk in corner shower cubicle, wash hand basin with vanity unit, low level WC with push button flush. Radiator, tiled walls and flooring. Extractor fan and inset ceiling lights.
Front Garden
Off street parking for 2 cars. Access to garage. Gated side access to rear garden.
Rear Garden
Patio area leading to lawn with shrub borders.
Early viewing is advised so as to not be disappointed, to view the property please ring .
Please note the mention of any appliances and/or services within these particulars does not imply that they are in full and efficient working order.
Property Location
Marketed by Grosvenor Estates
Disclaimer Property descriptions and related information displayed on this page are marketing materials provided by Grosvenor Estates. estateagents365.uk does not warrant or accept any responsibility for the accuracy or completeness of the property descriptions or related information provided here and they do not constitute property particulars. Please contact Grosvenor Estates for full details and further information.


