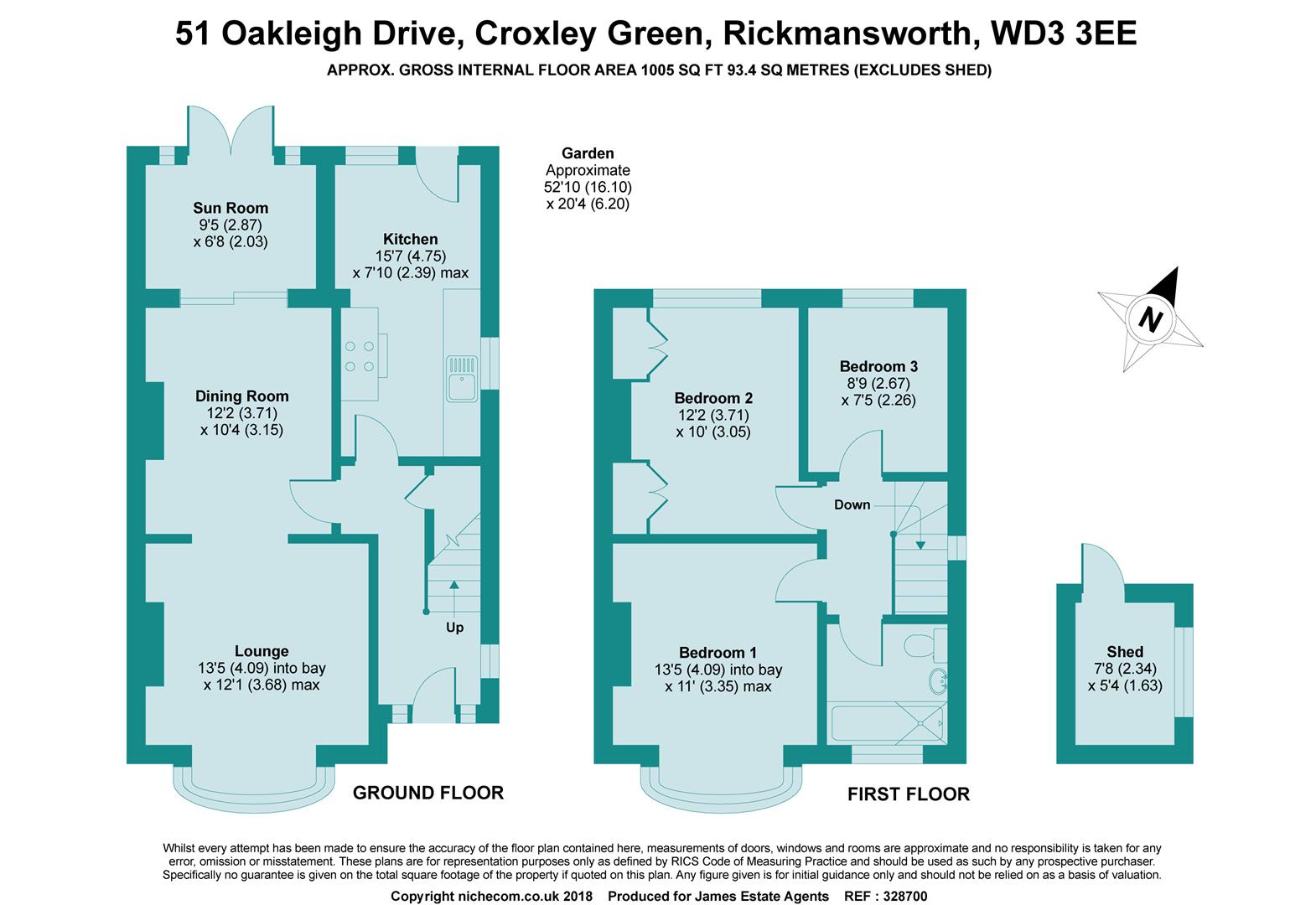Semi-detached house for sale in Rickmansworth WD3, 3 Bedroom
Quick Summary
- Property Type:
- Semi-detached house
- Status:
- For sale
- Price
- £ 555,000
- Beds:
- 3
- Baths:
- 1
- Recepts:
- 2
- County
- Hertfordshire
- Town
- Rickmansworth
- Outcode
- WD3
- Location
- Oakleigh Drive, Croxley Green, Rickmansworth WD3
- Marketed By:
- James Estate Agents
- Posted
- 2018-11-12
- WD3 Rating:
- More Info?
- Please contact James Estate Agents on 01923 908865 or Request Details
Property Description
This light and airy 3 bedroom semi-detached property has been lovingly maintained by the present owners and offers good flexible accommodation. Conveniently situated within walking distance to Croxley Met Line and all local amenities the property is an ideal purchase as a buy to let, for a growing family or someone looking for a quality property when downsizing.
Croxley Green
Croxley Green is a large village situated between the towns of Watford (to the East) and Rickmansworth (to the West). It has a friendly village atmosphere and the extensive village green is part of its soul and heritage. A good selection of local shops cater for its mixed family community and more extensive shopping and leisure facilities can be found in Watford (Intu Centre) and Rickmansworth. The village has excellent schools and Croxley has its own Metropolitan Line station with frequent services to Baker Street. Access to the motorway network is via junctions 17 & 18 of the M25 which are both within 2.5 miles. Croxley Green borders the Chess Valley. The Grand Union Canal forms the eastern boundary of the village. Croxley Business Park is a modern business hub which attracts a wide range of industries and provides employment for many of the local residents.
Entrance Hall
Double glazed window to side aspect, radiator, dado rail, ceiling light point, stairs rising to first floor. Laminate flooring. Two under stairs cupboard, one housing utility meters. Doors leading to kitchen and dining room.
Lounge (4.09 x 3.68 (13'5" x 12'0"))
Double glazed bay window to front aspect, coved ceiling, ceiling light point, radiator. Laminate flooring. Feature open fireplace with stone mantle, back and hearth. Opening to:
Dining Room (3.71 x 3.15 (12'2" x 10'4"))
Wall mounted fire (back boiler behind). Radiator, double glazed window to rear, coved ceiling, two ceiling light points, laminate flooring. Patio doors leading to:
Sun Room (2.87 x 2.03 (9'4" x 6'7"))
Double glazed construction with double doors leading into garden with windows either side. Laminate tile effect flooring. Wall light point.
Kitchen/Breakfast Room (4.75 x 2.39 (15'7" x 7'10"))
A range of wall and base kitchen units incorporating laminate worktops. Space for electric cooker with stainless steel extractor hood above, spaces for washing machine and dishwasher. Feature Belfast sink with period style mixer taps. Double glazed window to side (above sink) Tiled splashback (behind cooker). Step down into breakfast area. Space for ridge Freezer. Radiator. Double glazed window overlooking rear garden. Glazed door leading to rear garden.
Bedrooms
Bedroom 1 - Double glazed bay window to front aspect, coved ceiling, ceiling light point, radiator.
Bedroom 2 - Range of built-in wardrobes (one housing hot water tank) with storage above. Double glazed window to rear aspect, ceiling light point.
Bedroom 3 - Double glazed window to rear aspect, ceiling light point, coved ceiling, radiator.
Bathroom
Fitted with a modern white suite comprising: Panel bath with contemporary style chrome mixer tap with separate wall mounted mixer tap and drencher shower head. Built-in wash hand basin with chrome mixer tap and vanity storage below, incorporating WC with hidden cistern. Part tiled walls with complimentary border tile. Chrome heated towel rail/radiator. Inset spot lights. 'Xpelair' extractor. Tiled flooring. Wall mounted bathroom cabinet with mirrored door. Obscure glazed double glazed window to front aspect.
Outside (16.10 x 6.20 (52'9" x 20'4"))
Front - driveway providing off street parking for two cars. Crazy paved pathway to right hand side of driveway leading to open porch with steps up to the main entrance door. Outside light. Dwarf brick walls to left and right hand boundaries with mature flower border on left hand side. On the right hand side of the property is a shared passageway which on the left-hand side offers gated access to rear garden.
Rear - steps down from the sun room and the breakfast area lead to a large patio area and the rear garden, which is mainly lawn with mature shrub borders. Timber garden shed. Raised artificial area for seating. To the right-hand side of the patio is a step down with gated access leading to the shared passageway providing access to front. Outside Tap. Fencing to boundaries.
Local Authority
Three Rivers District Council
Council Tax Band
Band E
Agency Notes
Thank you for showing an interest in a property marketed by James Estate Agents. Please be aware, should you wish to make an offer for this property, we will require proof of funding and id documentation.
D1/270718
Property Location
Marketed by James Estate Agents
Disclaimer Property descriptions and related information displayed on this page are marketing materials provided by James Estate Agents. estateagents365.uk does not warrant or accept any responsibility for the accuracy or completeness of the property descriptions or related information provided here and they do not constitute property particulars. Please contact James Estate Agents for full details and further information.


