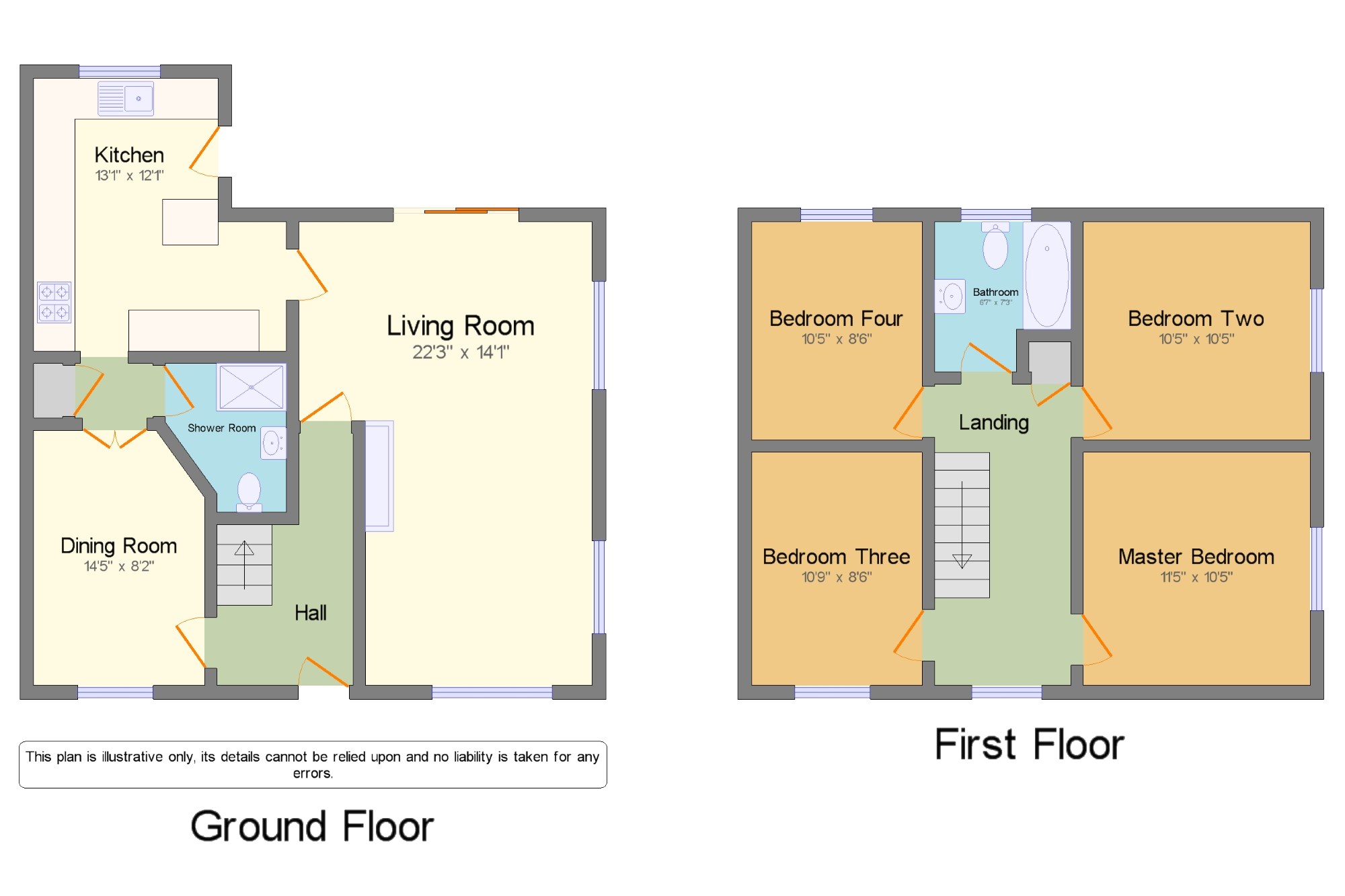Semi-detached house for sale in Richmond DL10, 4 Bedroom
Quick Summary
- Property Type:
- Semi-detached house
- Status:
- For sale
- Price
- £ 250,000
- Beds:
- 4
- Baths:
- 2
- Recepts:
- 2
- County
- North Yorkshire
- Town
- Richmond
- Outcode
- DL10
- Location
- Whitefields Drive, Richmond, North Yorkshire DL10
- Marketed By:
- Bridgfords - Richmond
- Posted
- 2024-04-24
- DL10 Rating:
- More Info?
- Please contact Bridgfords - Richmond on 01748 329963 or Request Details
Property Description
This fabulous four bedroom home is spacious inside and out whilst only being a stone throw away from Richmond school making it perfect for a growing family. Upon entering the property you will come to the hallway which the living room and dining room both lead off. The spacious living room with its neutral tones and array of windows makes the room feel light, bright and airy. The kitchen is another fantastic size with its white wall & base units, grey marble effect work top, integrated electric oven & hob and breakfast bar. Off the kitchen is the downstairs shower room with low level wc and wash hand basin. The dining room with its hardwood flooring its another great size. Upon entering the first floor you will come to the family bathroom with its panelled bath, low level wc and hand wash basin. All four bedrooms are great sized doubles with making the property perfectly suited for a growing family. Externally the property is set back from the road with a large low maintenance front garden, detached garage with a driveway for two cars along a large rear garden with an extensive patio and lawned area. Properties in this prime location and this size are rare so don't miss out.
Hall6'7" x 12'2" (2m x 3.7m). UPVC front . Carpeted flooring, ceiling light.
Living Room22'3" x 14'1" (6.78m x 4.3m). Sliding double glazed door, opening onto the patio. Triple aspect double glazed uPVC windows facing the front and side. Radiator, carpeted flooring, ceiling light.
Kitchen13'1" x 12'1" (3.99m x 3.68m). Back, opening onto the garden. Double glazed uPVC window facing the rear overlooking the garden. Laminate flooring, ceiling light. Granite effect work surface, fitted and wall and base units, stainless steel sink, integrated, electric oven, electric hob, overhead extractor, space for.
Dining Room14'5" x 8'2" (4.4m x 2.5m). Double glazed uPVC window facing the front. Radiator, ceiling light.
Shower Room5'10" x 7'2" (1.78m x 2.18m). Tiled flooring, ceiling light. Low level WC, corner shower, pedestal sink, extractor fan.
Master Bedroom11'5" x 10'5" (3.48m x 3.18m). Double bedroom; double glazed uPVC window. Radiator, carpeted flooring, ceiling light.
Bedroom Two10'5" x 10'5" (3.18m x 3.18m). Double bedroom; double glazed uPVC window. Radiator, carpeted flooring, ceiling light.
Bedroom Three10'9" x 8'6" (3.28m x 2.6m). Double bedroom; double glazed uPVC window. Radiator, carpeted flooring, ceiling light.
Bedroom Four10'5" x 8'6" (3.18m x 2.6m). Double bedroom; double glazed uPVC window facing the rear overlooking the garden. Radiator, carpeted flooring, ceiling light.
Bathroom6'7" x 7'3" (2m x 2.2m). Double glazed uPVC window with obscure glass facing the rear. Radiator, carpeted flooring, ceiling light. Low level WC, panelled bath, pedestal sink.
Property Location
Marketed by Bridgfords - Richmond
Disclaimer Property descriptions and related information displayed on this page are marketing materials provided by Bridgfords - Richmond. estateagents365.uk does not warrant or accept any responsibility for the accuracy or completeness of the property descriptions or related information provided here and they do not constitute property particulars. Please contact Bridgfords - Richmond for full details and further information.


