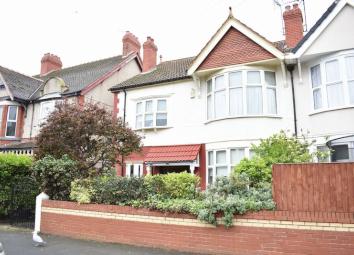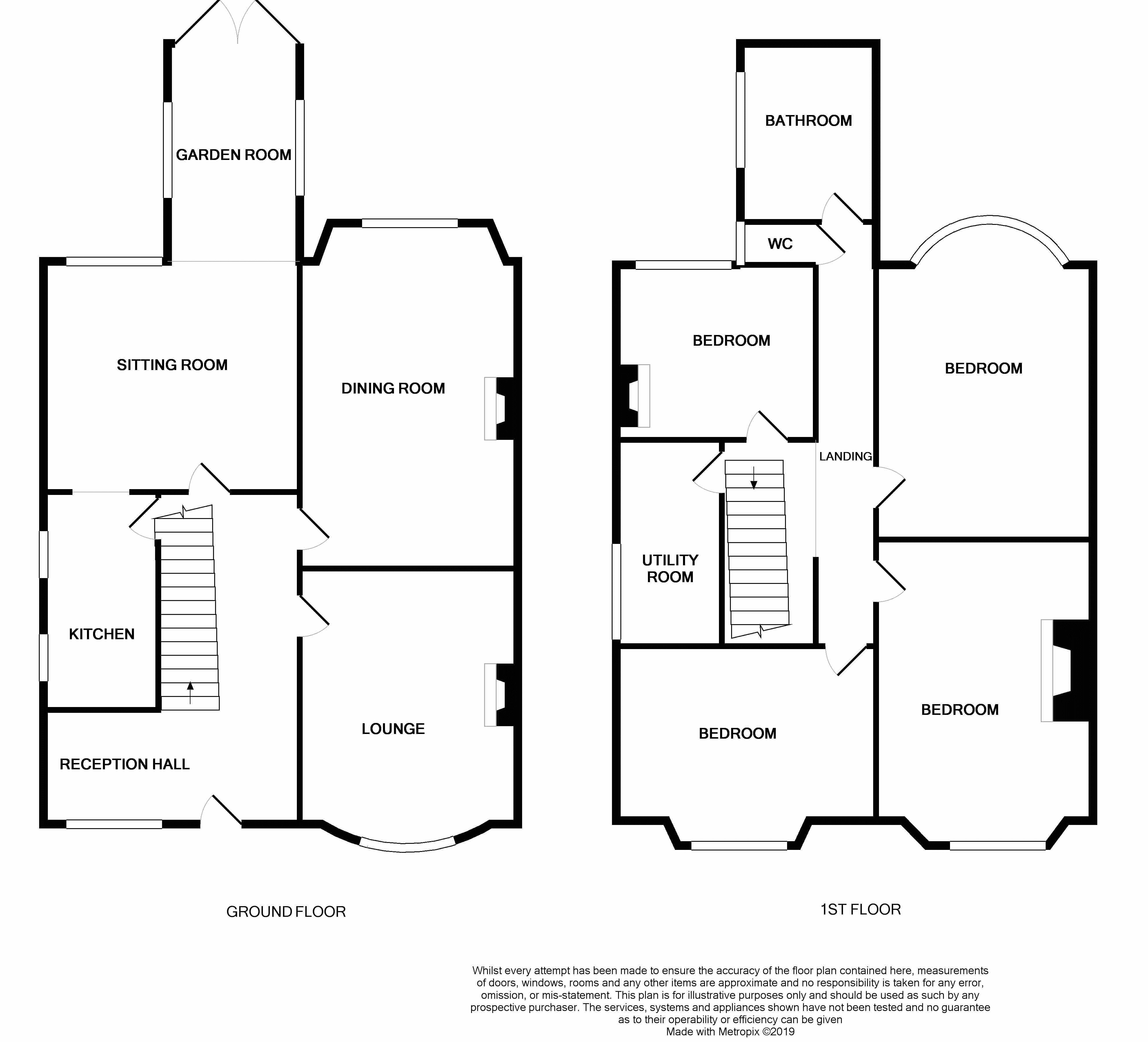Semi-detached house for sale in Rhyl LL18, 4 Bedroom
Quick Summary
- Property Type:
- Semi-detached house
- Status:
- For sale
- Price
- £ 185,000
- Beds:
- 4
- Baths:
- 1
- Recepts:
- 3
- County
- Denbighshire
- Town
- Rhyl
- Outcode
- LL18
- Location
- Palace Avenue, Rhyl LL18
- Marketed By:
- LL Estates
- Posted
- 2024-04-28
- LL18 Rating:
- More Info?
- Please contact LL Estates on 01745 400858 or Request Details
Property Description
This impressive family home of character oozes charm throughout and has been truly loved and looked after by its current owners. The accommodation throughout is of impressive dimensions and each room has a grand and quality feel to it. Boasting three reception rooms, a garden room, kitchen, four double bedrooms, utility room and a bathroom, the property also benefits by way of uPVC double glazing and gas fired central heating. The gardens are walled to the rear and occupy a private position with an abundance of trees and plants and ample seating space. The seaside resort town of Rhyl has been much improved over recent years and now offers many new amenities for families of all ages. Internal viewing of this property is highly recommended.
Reception Hall (18' 9'' x 14' 0'' (5.72m x 4.27m) max.)
Lovely high ceilings, bow window to the front, picture rail, coved ceiling, double panel radiator, mahogany wood block flooring
Lounge (16' 6'' x 12' 4'' (5.04m x 3.76m))
Bay window over looking the front, double panel radiator, picture rail, feature coved ceiling and original fire place with gas fire inset and timber surround.
Dining Room (17' 5'' x 12' 5'' (5.32m x 3.79m))
Bay window over looking the rear gardens, picture rail, open fire with timber surround, coved ceiling and power points.
Sitting Room (13' 11'' x 10' 3'' (4.23m x 3.13m))
UPVC double glazed window over looking the rear garden, power points, double panel radiator, power points and opening into:
Garden Room (12' 4'' x 7' 5'' (3.77m x 2.27m))
With brick steps leading down and exposed feature brick walls to the opening. Tiled flooring, wall mounted gas heater, mock beam ceiling, twin aspect single glazed windows and double glazed French doors leading out onto the rear garden
Kitchen (11' 7'' x 6' 11'' (3.52m x 2.12m))
Fitted with a full range of timber fronted wall, drawer and base units, worktop surface over, sink unit, tiled splash backs, twin windows to the side of the property, power points, space for freestanding hob and oven, space for dishwasher, space for fridge and freezer. Open serving hatch through to sitting room.
Stairs From The Reception Hall Lead To To The First Floor Accommodation And Landing. (20' 4'' x 3' 3'' (6.2m x 1.0m))
Loft hatch access.
Bedroom One (16' 1'' x 12' 3'' (4.91m x 3.73m))
Bay window over looking the front, power points, double panel radiator, coved ceiling and original cast iron fireplace.
Bedroom Two (16' 6'' x 11' 2'' (5.04m x 3.41m))
Bay window over looking the rear, power points, double panel radiator, feature fireplace (currently boarded over), surround and picture rail.
Bedroom Three (14' 1'' x 8' 5'' (4.28m x 2.57m))
Bow window overlooking the front, double panel radiator, feature original fireplace, power points, and picture rail.
Bedroom Four (9' 10'' x 9' 4'' (3.00m x 2.84m))
Overlooking the rear, power points, double panel radiator and original cast iron fireplace.
Utility Room (10' 4'' x 6' 8'' (3.14m x 2.04m))
Fitted with cupboards with space and plumbing for washing machine and dryer, worktop over, window to the side, power points, original fireplace and wall mounted Worcester boiler housed in matching cupboard.
Bathroom (7' 9'' x 7' 5'' (2.35m x 2.25m))
Fitted with a two piece suite with a tiled bath with shower over and wall mounted sink unit., airing cupboard housing the hot water tank, tiled walls and loft hatch.
Separate WC (4' 5'' x 3' 6'' (1.35m x 1.06m))
With a low flush WC and obscure uPVC double glazed window.
Externally
Wrought iron gates give access onto the front of the property. The front gardens are private and bound by established trees and hedging and dwarf brick walling. The rear gardens are paved and walled with well stocked borders and seating area.
Property Location
Marketed by LL Estates
Disclaimer Property descriptions and related information displayed on this page are marketing materials provided by LL Estates. estateagents365.uk does not warrant or accept any responsibility for the accuracy or completeness of the property descriptions or related information provided here and they do not constitute property particulars. Please contact LL Estates for full details and further information.


