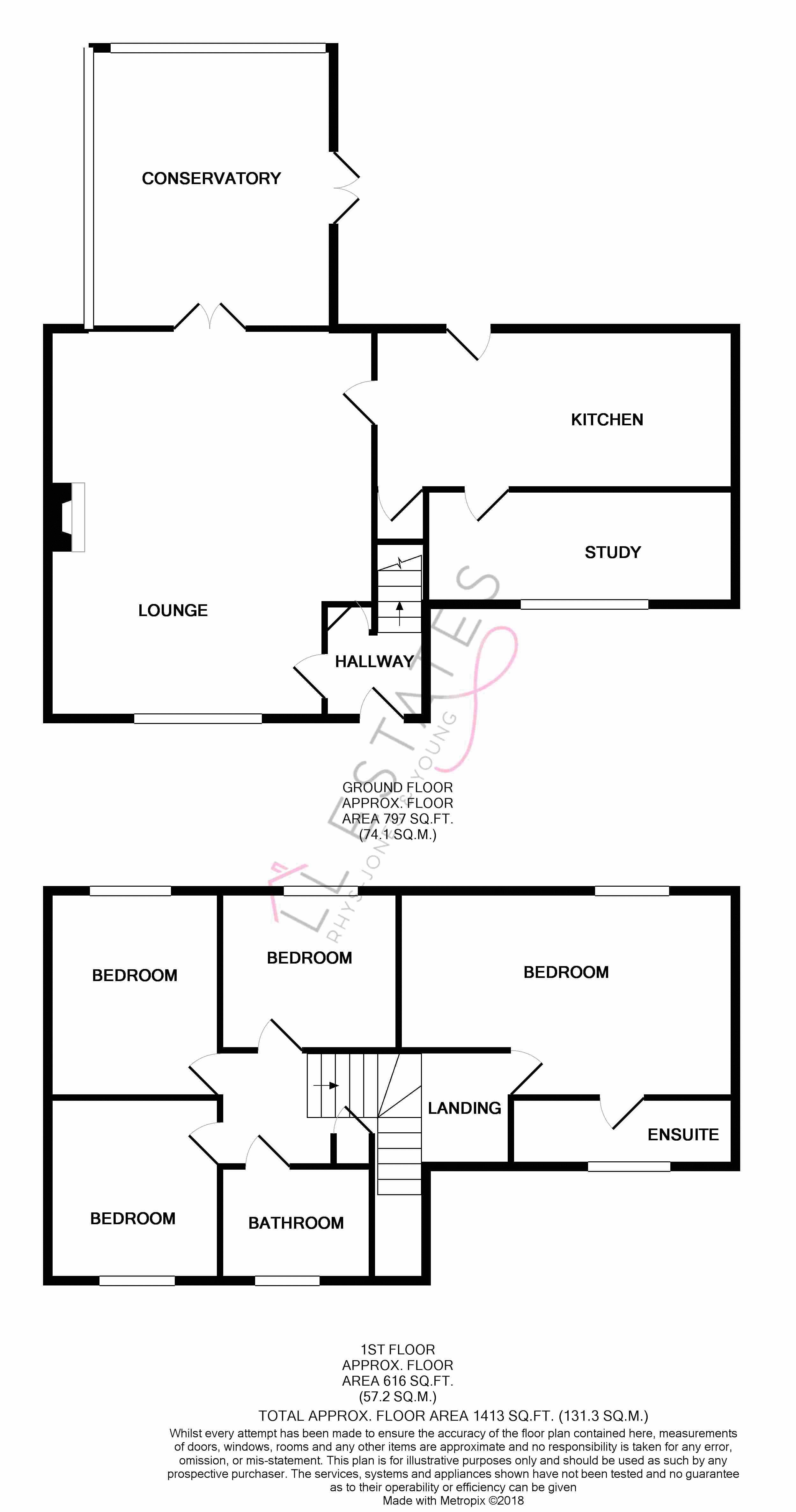Semi-detached house for sale in Rhyl LL18, 4 Bedroom
Quick Summary
- Property Type:
- Semi-detached house
- Status:
- For sale
- Price
- £ 170,000
- Beds:
- 4
- Baths:
- 2
- Recepts:
- 1
- County
- Denbighshire
- Town
- Rhyl
- Outcode
- LL18
- Location
- Heol Hendre, Rhuddlan, Rhyl LL18
- Marketed By:
- LL Estates
- Posted
- 2024-04-11
- LL18 Rating:
- More Info?
- Please contact LL Estates on 01745 400858 or Request Details
Property Description
Positioned on a large desirable plot, this is a fantastic family home with space throughout. Walking distance to local park and playing fields, village amenities and Primary school. Internally the accommodation comprises, large lounge/diner, conservatory, fitted kitchen and study. To the first floor there is a family bathroom, four bedrooms and en-suite shower room. Upvc double glazed and gas central heated. Gardens to the front, side and rear, driveway and garage. This is an excellent family home which must be viewed internally. EPC Rating C. Call today for viewing arrangements. No forward chain
Entrance Hall
Upvc double glazed external door allows access into the property. Electric meter cupboard. Storage cupboard. Stairs to the first floor accommodation. Door to lounge.
Lounge (20' 0'' x 14' 6'' (6.10m x 4.43m))
Upvc double glazed window to the front elevation. Fire surround with inset coal effect gas fire. Radiator. Upvc double glazed French doors leading to conservatory. Door to kitchen.
Conservatory (14' 5'' x 8' 6'' (4.39m x 2.60m))
Part brick, part upvc double glazed construction. Pitched anti glare, glass roof. Radiator. Upvc double glazed French doors leading to the rear garden.
Kitchen (18' 4'' x 8' 11'' (5.60m x 2.72m))
Upvc double glazed windows to the side elevation. Fitted kitchen with a range of wall and base units with work surfaces over. Void for cooker, fridge/freezer. Inset sink and drainer with mixer tap over. Tiled surrounds with tiled flooring. Radiator. Door to study.
Study (10' 0'' x 5' 3'' (3.05m x 1.60m))
Upvc double glazed window to the front elevation. Radiator.
First Floor Landing
Split landing. Linen cupboard. Radiator. Loft access. Doors leading off.
Bedroom One (10' 7'' x 10' 4'' (3.23m x 3.14m))
Upvc double glazed window to the rear elevation. Radiator. Door to en-suite.
En-Suite
Upvc double glazed window to the front elevation. Modern three piece suite comprising, shower cubicle, low flush WC and wash hand basin. Chrome heated towel rail. Part tiled surrounds.
Bedroom Two (10' 10'' x 8' 10'' (3.30m x 2.70m))
Upvc double glazed window to the rear elevation. Radiator.
Bedroom Three (9' 1'' x 8' 5'' (2.76m x 2.56m))
Upvc double glazed window to the front elevation. Radiator.
Bedroom Four (8' 6'' x 8' 7'' (2.60m x 2.61m))
Upvc double glazed window to the rear elevation. Radiator.
Bathroom
Upvc double glazed window to the front elevation. Radiator. Three piece suite comprising, panelled bath with shower over, pedestal wash hand basin and low flush WC. Part tiled surrounds.
Externally
Front lawned garden with driveway to the side leading to detached garage. Enclosed rear garden which is mainly lawned.
Property Location
Marketed by LL Estates
Disclaimer Property descriptions and related information displayed on this page are marketing materials provided by LL Estates. estateagents365.uk does not warrant or accept any responsibility for the accuracy or completeness of the property descriptions or related information provided here and they do not constitute property particulars. Please contact LL Estates for full details and further information.


