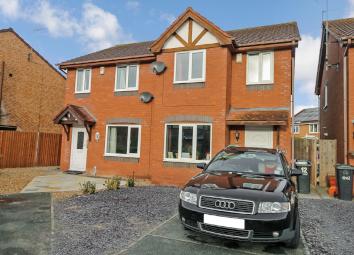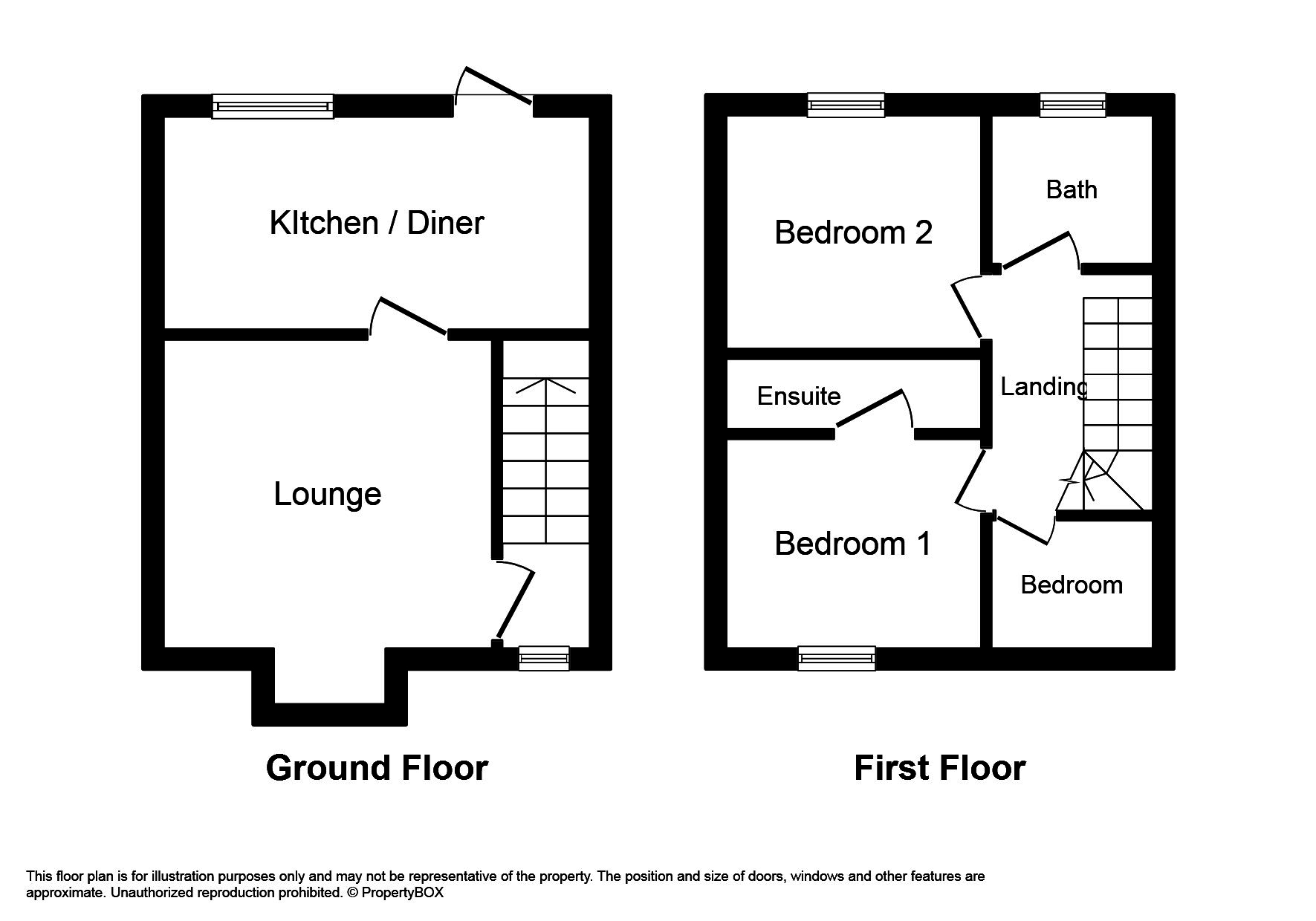Semi-detached house for sale in Rhyl LL18, 3 Bedroom
Quick Summary
- Property Type:
- Semi-detached house
- Status:
- For sale
- Price
- £ 117,500
- Beds:
- 3
- Baths:
- 2
- Recepts:
- 1
- County
- Denbighshire
- Town
- Rhyl
- Outcode
- LL18
- Location
- Llys Miaren, Rhyl LL18
- Marketed By:
- Peter Large Estate Agents
- Posted
- 2024-04-16
- LL18 Rating:
- More Info?
- Please contact Peter Large Estate Agents on 01745 400909 or Request Details
Property Description
The property is set in a popular sought after location and would be ideal for a growing family. There is a local Co-op shop nearby catering for most everyday needs and the town of Rhyl is close by. Viewing is highly recommended on this property.
The property briefly affords:
Entrance hall A uPVC double glazed door gives access into the entrance hallway with lighting, coved ceiling, power point, radiator and laminate flooring.
Lounge 18' 8" x 11' 7" (5.70 (into bay)m x 3.55m) Having a coved ceiling, power points, lighting, laminate flooring, glazed door gives access into the kitchen/diner.
Kitchen/diner 14' 8" x 8' 7" (4.49m x 2.63m) With a coved ceiling, lighting, power points, double panelled radiator, tiled flooring, part tiled walls, a range of wall and base unit cupboards with a complimentary work surface over, stainless steel sink with mixer tap, four ring gas hob with extractor fan over and a built-in oven and grill, space for washing machine, space for dryer, space for fridge/freezer, space to dine, dual aspect uPVC double glazed windows providing an outlook onto the rear and a uPVC double glazed door giving access onto the rear garden, cupboard with understairs storage.
Stairs leading to landing
landing With lighting, loft access, a uPVC frosted window providing natural light, power point, over stairs storage cupboard.
Bedroom one 12' 11" x 8' 5" (3.94m x 2.57m) Having a uPVC double glazed window over looking the front, single panel radiator, power points. Door giving access into the en-suite facility.
En-suite 8' 5" x 3' 3" (2.59m x 1.00m) With a low flush WC, pedestal wash hand basin, shower cubicle, tiled effect flooring, tiled splash-back on wash hand basin and part tiled walls.
Bedroom two 10' 11" x 7' 9" (3.34m x 2.37m) With a uPVC double glazed window over looking the rear garden, single panel radiator, power points.
Bedroom three 7' 11" x 6' 1" (2.43m x 1.87m) Having a uPVC double glazed window overlooking the front, coved ceiling, single panel radiator and power points.
Bathroom 6' 10" x 5' 5" (2.09m x 1.67m) With part tiled walls, low flush WC, pedestal wash hand basin with tiled splashback, panelled bath, heated towel rail and a obscured uPVC double glazed window providing natural light.
Outside There is a driveway which provides off road parking for one vehicle and an area with slate chippings, outside lighting and a timber gate giving access down the side of the property to the rear garden. The rear garden is laid to slate chippings with paving stones leading to a lawned garden and it is bound by timber panelled fencing, there is an outside tap and outside lighting.
Directions Proceed away from the Rhyl agency office, over the Grange Road bridge onto Grange Road which then becomes Dyserth Road, turn left onto Ffordd Elan at the entrance to the Park View Estate, just before the mini roundabout turn left into Llys Brenig, take a second left into Lon Bedw and first left into Llys Miaren where the property can be found by way of a For Sale board.
Services Mains gas, electric and water are believed available or connected to the property. All services and appliances not tested by the Selling Agent.
Property Location
Marketed by Peter Large Estate Agents
Disclaimer Property descriptions and related information displayed on this page are marketing materials provided by Peter Large Estate Agents. estateagents365.uk does not warrant or accept any responsibility for the accuracy or completeness of the property descriptions or related information provided here and they do not constitute property particulars. Please contact Peter Large Estate Agents for full details and further information.


