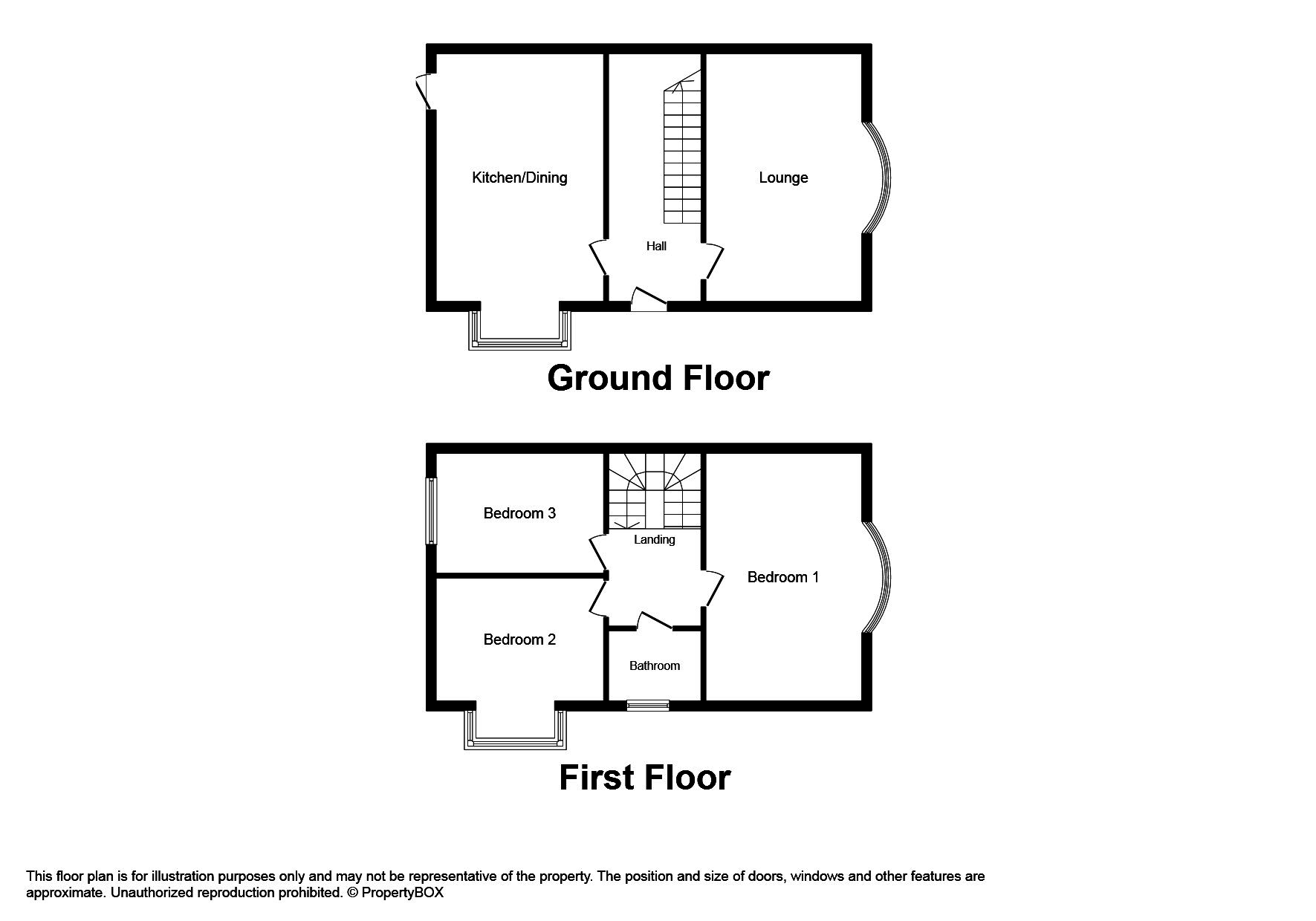Semi-detached house for sale in Rhyl LL18, 3 Bedroom
Quick Summary
- Property Type:
- Semi-detached house
- Status:
- For sale
- Price
- £ 94,950
- Beds:
- 3
- Baths:
- 1
- Recepts:
- 1
- County
- Denbighshire
- Town
- Rhyl
- Outcode
- LL18
- Location
- Maude Street, Rhyl LL18
- Marketed By:
- Peter Large Estate Agents
- Posted
- 2024-04-30
- LL18 Rating:
- More Info?
- Please contact Peter Large Estate Agents on 01745 400909 or Request Details
Property Description
This substantial house occupies a prominent corner position and stands within a few hundred yards of Rhyl's popular seafront and promenade. Traditionally built it has the benefit of gas fired central heating and a renewed kitchen with built-in oven and hob. With off street parking and easily managed gardens, it is well suited to the first time buyer and sale provides an opportunity for some further rewarding modernisation. Its accommodation comprises:
Reception hall: 16' 11" x 6' 2" (5.18m x 1.89m) With radiator and under stairs storage.
Lounge: 14' 11" x 11' 6" (4.55m x 3.53m) With bay window overlooking the front of the property, raised coal effect fitted gas fire in a brick plinth, double panelled radiator and power points.
L-shaped kitchen with dining area: 16' 9" max x 13' 6" (5.11m x 4.14m) Having a range of white units comprising wall cupboards, work top surface with base cupboards beneath, four ring integrated gas hob and oven, stainless steel top sink unit, power points, ceramic tiled floor and a room divider with base cupboards and fitted wall cupboards, laminate floor to dining area, bay window overlooking the front and recess alcove having a Worcester wall mounted boiler supplying the radiators.
Stairs: From the reception hall with a painted balustrade with half landing lead to:
First floor accommodation and landing: 10' 2" x 6' 0" (3.12m x 1.85m)
bedroom one: 14' 11" x 11' 9" (4.57m x 3.59m) Having a double glazed bow fronted window overlooking the front of the property, radiator and power points.
Bedroom two: 9' 6" x 9' 5" (2.92m x 2.89m) With box bay window overlooking the front, radiator and power points.
Bedroom three: 9' 3" x 6' 9" (2.83m x 2.08m) Overlooking the side with radiator and power points.
Shower room: 5' 11" x 5' 9" (1.82m x 1.77m) Having a four piece suite with panelled bath pedestal wash hand basin, low flush W.C, shower cubicle with Mira electric shower over, radiator, part tiled wall and extractor fan.
Outside: The property occupies a corner site with low maintenance gardens surrounding. Wrought iron double gate access that leads to off street parking. Timber gates lead to an inner parking area.
Directions: Proceed away from the Rhyl office onto Kinmel Street, proceed to the junction on Wellington Road, bear left onto Wellington Road and proceed for about 1/4 mile to the traffic lights, bearing right then next left onto Maude Street where the property can be seen at the very end on the left hand side by way of a for sale board.
Services: Mains gas, electric and water are believed available or connected to the property. All services and appliances not tested by the Selling Agent.
Tenure: Freehold
council tax band: B
date: 31/07/18
Property Location
Marketed by Peter Large Estate Agents
Disclaimer Property descriptions and related information displayed on this page are marketing materials provided by Peter Large Estate Agents. estateagents365.uk does not warrant or accept any responsibility for the accuracy or completeness of the property descriptions or related information provided here and they do not constitute property particulars. Please contact Peter Large Estate Agents for full details and further information.


