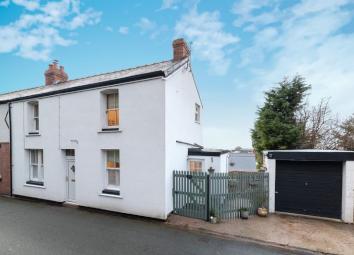Semi-detached house for sale in Rhyl LL18, 2 Bedroom
Quick Summary
- Property Type:
- Semi-detached house
- Status:
- For sale
- Price
- £ 160,000
- Beds:
- 2
- Recepts:
- 1
- County
- Denbighshire
- Town
- Rhyl
- Outcode
- LL18
- Location
- Foel Road, Dyserth, Rhyl LL18
- Marketed By:
- LL Estates
- Posted
- 2024-05-21
- LL18 Rating:
- More Info?
- Please contact LL Estates on 01745 400857 or Request Details
Property Description
You rarely find a property with a finish like this! Built in the 1920's this absolutely immaculate cottage stands in a quiet position in the lovely village of Dyserth, a short walk to the high street which offers an array of amenities. This beautiful, cosy home still retains the character and charm you would expect from a property this age but has undergone a full transformation in recent years and has been finished to a very high standard with stunning interior decor. Externally, it boats an enclosed rear patio garden with views towards the coast, detached garage with power and light, log shed and off road parking for one vehicle. The kitchen is bespoke and was handmade in Yorkshire, there are handmade timber doors throughout, a beautiful newly fitted shower room, multifuel burner in the lounge and electric under floor heating in the kitchen and side porch. Everything in this property has been replaced and upgraded including the wiring, freshly plastered walls, a water pump to increase the water pressure, fencing to the gardens and a new retaining wall. Viewing is absolutely essential to fully appreciate the quality within! EPC Rating G (please be advised- improvements have been made since the EPC assessment was carried out)
Entrance Porch
Kitchen (15' 7'' x 12' 8'' (4.74m x 3.86m))
Fitted with a stunning, handmade, bespoke kitchen with ample wall, drawer and base units with oak worktops, belfast sink, plate rack, Range cooker (by separate negotiation) tiled splash back, exposed oak beam, tiled flooring, electric under floor heating, under stair storage area, power points, and twin aspect double glazed window to the front and rear with views towards the coast.
Side Porch (6' 2'' x 4' 3'' (1.89m x 1.3m))
With access onto the side, tiled flooring with electric underfloor heating, cupboard and ample space to hang coats and store any outer wear.
Lounge (12' 7'' x 10' 11'' (3.84m x 3.33m))
Multi fuel burner on a slate hearth with an exposed oak beam over mantle, twin aspect windows over the front and rear and ample power points.
Stairs From The Entrance Hall Lead Up To The First Floor
Bedroom One (12' 4'' x 10' 10'' (3.76m x 3.3m))
Over looking the front of the property, original flooring, ample power points and original cast iron fireplace.
Bedroom Two (9' 3'' x 7' 7'' (2.82m x 2.3m))
Currently used as a hobbies room. Over looking the front of the property, ample power points and storage cupboard housing the newly fitted hot water tank.
Shower Room (10' 7'' x 7' 3'' (3.22m x 2.22m))
Fitted with a new bathroom suite comprising a double shower unit, high level WC and free standing sink set on an 18th century desk with wall mounted taps. Timber panelling to walls, electric wall mounted heated towell rail and Karndean flooring.
Externally
On road parking available to the front of the property with an off street parking space outside the garage. The garage has power and light and up and over door giving access. A log store and bin store area are adjoin the garage. Timber gate gives access onto the side and rear gardens which are paved for ease of maintenance with steps leading down to a seating area with a variety of potted plants and bound by newly fitted timber fencing.
Property Location
Marketed by LL Estates
Disclaimer Property descriptions and related information displayed on this page are marketing materials provided by LL Estates. estateagents365.uk does not warrant or accept any responsibility for the accuracy or completeness of the property descriptions or related information provided here and they do not constitute property particulars. Please contact LL Estates for full details and further information.

