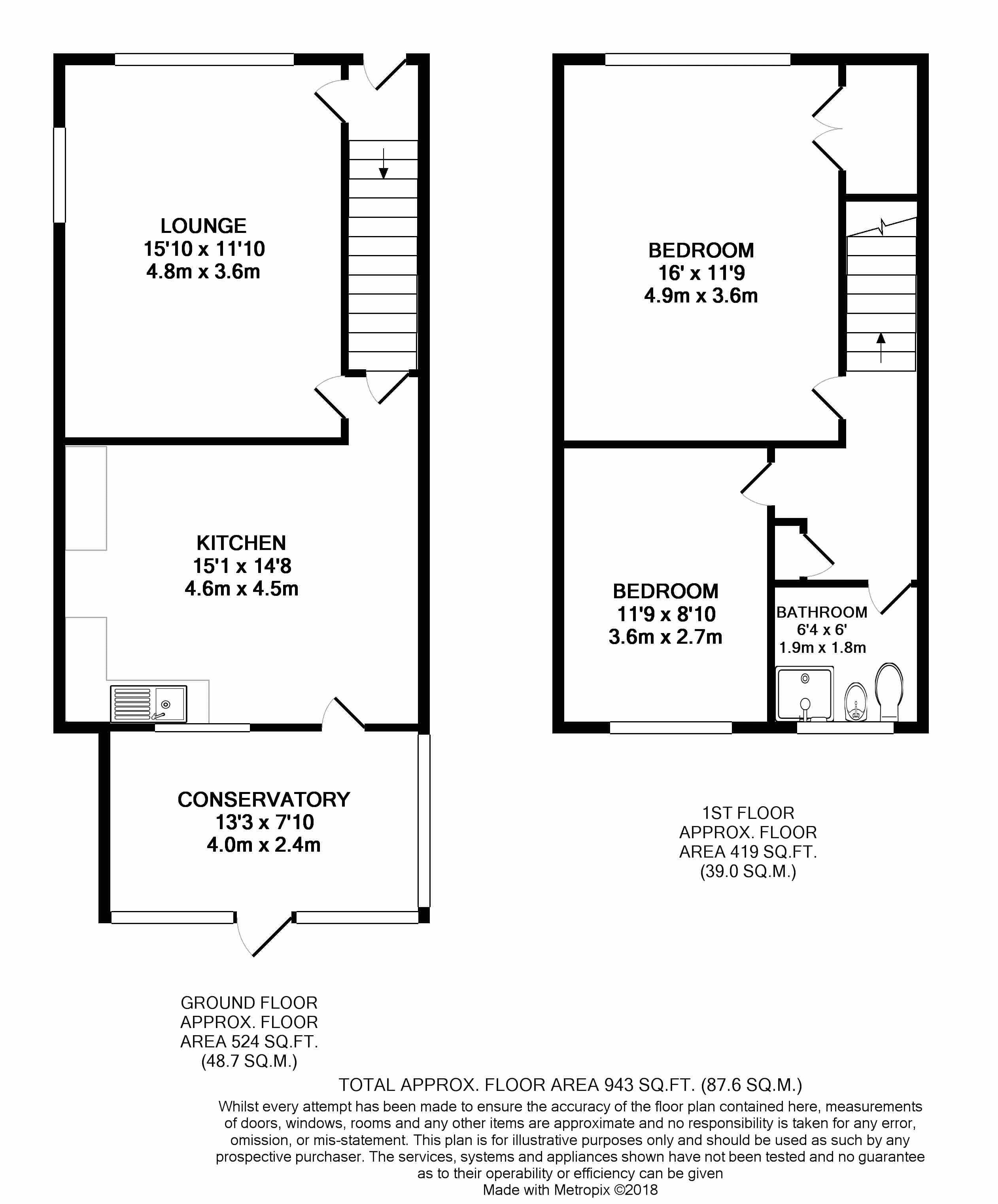Semi-detached house for sale in Rhyl LL18, 2 Bedroom
Quick Summary
- Property Type:
- Semi-detached house
- Status:
- For sale
- Price
- £ 110,000
- Beds:
- 2
- Baths:
- 1
- Recepts:
- 2
- County
- Denbighshire
- Town
- Rhyl
- Outcode
- LL18
- Location
- Waterfall Road, Dyserth, Rhyl LL18
- Marketed By:
- Williams Estates
- Posted
- 2018-10-22
- LL18 Rating:
- More Info?
- Please contact Williams Estates on 01745 400866 or Request Details
Property Description
This charming semi detached property is in need of cosmetic enhancements and with vacant possessions and no onward chain. Situated on the fringe of the picturesque village of Dyserth and within walking distance of the historic 12th century church, waterfall and public house together with the village amenities offering local shops, primary school and doctors surgery yet within easy access of the A55 expressway and neighbouring towns of Prestatyn, Rhyl and Rhuddlan. Offering spacious accommodation being living room, kitchen diner, conservatory, two double bedrooms and shower, together with partial uPVC double glazing and oil fired central heating. Garden to the rear and small off street parking and garage. Viewing recommended to fully appreciate. EPC rating F 37.
Accommodation
Timber door leads into
Entrance Hall
With stairs off
Living Room (15' 8'' x 11' 10'' (4.77m x 3.60m))
Good sized room with stone chimney breast with open fire, not checked, power points, T.V aerial, radiator and timber glazed window to the front elevation. Door leads into
Inner Hall
With good sized understair storage cupboard
Kitchen Diner (15' 8'' x 11' 8'' (4.77m x 3.55m))
Good sized kitchen diner with a range of base and drawer units, stainless steel sink and drainer, power points, radiator, timber glazed window and door leading into
Conservatory (13' 5'' x 7' 2'' (4.09m x 2.18m))
With Trianco Redfyre central heating boiler, power points, telephone socket, radiator and timber glazed windows and door leading to the rear garden
Stairs
Stairs from the Entrance Hall leads to the landing with inbuilt airing cupboard incorporating the hot and cold water tanks
Bedroom 1 (15' 8'' x 11' 10'' (4.77m x 3.60m))
Good sized bedroom with good size inbuilt wardrobe, power points, radiator and timber glazed window to the front elevation
Bedroom 2 (12' 6'' x 8' 11'' (3.81m x 2.72m))
With radiator, power points and uPVC window to the rear
Shower Room
Coloured suite comprising of low flush W.C, pedestal wash basin, shower enclosure with overhead shower and uPVC window to the rear
Outside
The property is approached by wrought iron gate and railings to a small paved garden. The rear garden can be access by a shared pathway to the side elevation and offers a lawned garden with mature shrubs surrounding and timber fencing. There is also a shared driveway with off street parking and link detached garage
Directions
Proceed from Prestatyn office left to the roundabout and take the first exit off continuing along Meliden Road into the village of Meliden. Continue through Meliden passing Dyserth Resort Falls on the left to the traffic lights. At the light turns left onto Waterfall Road where the property can be seen on the right hand side
Property Location
Marketed by Williams Estates
Disclaimer Property descriptions and related information displayed on this page are marketing materials provided by Williams Estates. estateagents365.uk does not warrant or accept any responsibility for the accuracy or completeness of the property descriptions or related information provided here and they do not constitute property particulars. Please contact Williams Estates for full details and further information.


