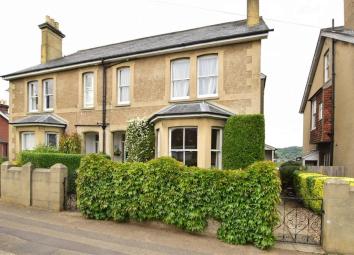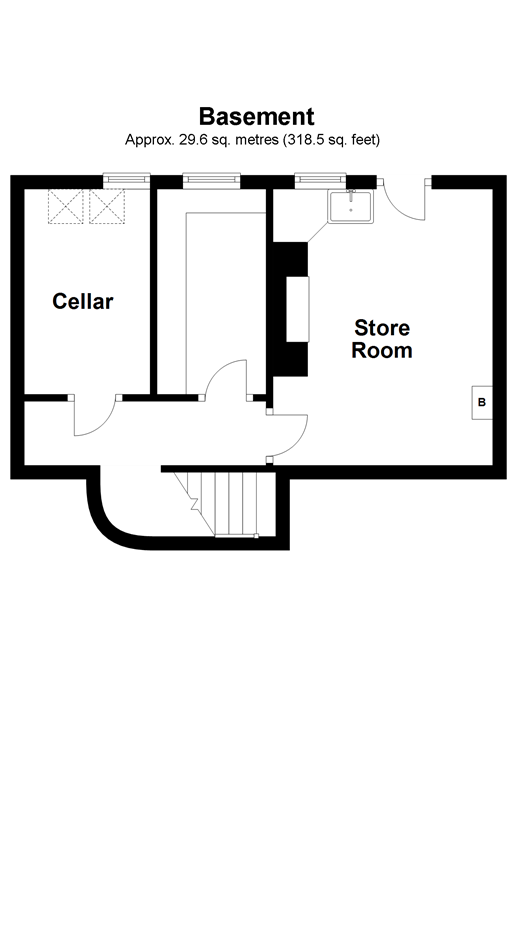Semi-detached house for sale in Reigate RH2, 5 Bedroom
Quick Summary
- Property Type:
- Semi-detached house
- Status:
- For sale
- Price
- £ 975,000
- Beds:
- 5
- Baths:
- 2
- Recepts:
- 3
- County
- Surrey
- Town
- Reigate
- Outcode
- RH2
- Location
- Cockshot Road, Reigate, Surrey RH2
- Marketed By:
- Cubitt & West - Reigate
- Posted
- 2024-04-02
- RH2 Rating:
- More Info?
- Please contact Cubitt & West - Reigate on 01737 339077 or Request Details
Property Description
There are only a handful of substantial four storey Victorian homes within the Reigate location. This is the first time this home has come to the market in over 40 years and benefits from many original features, including fireplaces, corniced ceilings, picture rails and sash windows etc. The property has been upgraded including a new roof, re-wiring plus kitchen and bathroom improvements.
The house is really spacious with large windows and high ceilings. It would be very easy to convert either the basement rooms or even the current kitchen and dining room into a kitchen/living area, subject to permission.
There are five double bedrooms making it ideal for a growing family. Another feature is the long rear garden, great for entertaining or for children to play in, with superb views into the distance.
The situation is great as it is a short walk to excellent local schools and further afield to Reigate School as well as private schools. There are local amenities nearby plus a mainline train station, major employers, cafes, bars and restaurants as well as Priory Park. A short car journey away is Gatwick Airport and the M25.
Room sizes:
- Ground floor - Entrance Hall 16'9 x 6'0 (5.11m x 1.83m)
- Sitting Room 17'0 x 15'6 (5.19m x 4.73m)
- Dining Room 17'0 x 11'8 (5.19m x 3.56m)
- Kitchen/Breakfast Room 13'8 x 10'5 (4.17m x 3.18m)
- Cloakroom
- Store Room 12'1 x 10'5 (3.69m x 3.18m)
- Cellar 9'4 x 5'9 (2.85m x 1.75m)
- Room 3 9'5 x 5'2 (2.87m x 1.58m)
- First floor - Landing 24'0 x 9'0 (7.32m x 2.75m)
- Bedroom 1 17'0 maximum x 11'10 maximum (5.19m x 3.61m)
- Bedroom 2 16'2 x 12'6 (4.93m x 3.81m)
- Bedroom 3 13'3 x 10'5 (4.04m x 3.18m)
- Bathroom 10'0 x 6'3 (3.05m x 1.91m)
- Separate Toilet
- Second floor - Landing 13'5 x 8'4 (4.09m x 2.54m)
- Bedroom 4 13'5 x 10'0 (4.09m x 3.05m)
- Bedroom 5 13'5 x 10'0 (4.09m x 3.05m)
- Shower Room 8'4 x 6'0 (2.54m x 1.83m)
- Eaves
- Front & Rear Garden
- Workshop/Store
The information provided about this property does not constitute or form part of an offer or contract, nor may be it be regarded as representations. All interested parties must verify accuracy and your solicitor must verify tenure/lease information, fixtures & fittings and, where the property has been extended/converted, planning/building regulation consents. All dimensions are approximate and quoted for guidance only as are floor plans which are not to scale and their accuracy cannot be confirmed. Reference to appliances and/or services does not imply that they are necessarily in working order or fit for the purpose.
We are pleased to offer our customers a range of additional services to help them with moving home. None of these services are obligatory and you are free to use service providers of your choice. Current regulations require all estate agents to inform their customers of the fees they earn for recommending third party services. If you choose to use a service provider recommended by Cubitt & West, details of all referral fees can be found at the link below. If you decide to use any of our services, please be assured that this will not increase the fees you pay to our service providers, which remain as quoted directly to you.
Property Location
Marketed by Cubitt & West - Reigate
Disclaimer Property descriptions and related information displayed on this page are marketing materials provided by Cubitt & West - Reigate. estateagents365.uk does not warrant or accept any responsibility for the accuracy or completeness of the property descriptions or related information provided here and they do not constitute property particulars. Please contact Cubitt & West - Reigate for full details and further information.


