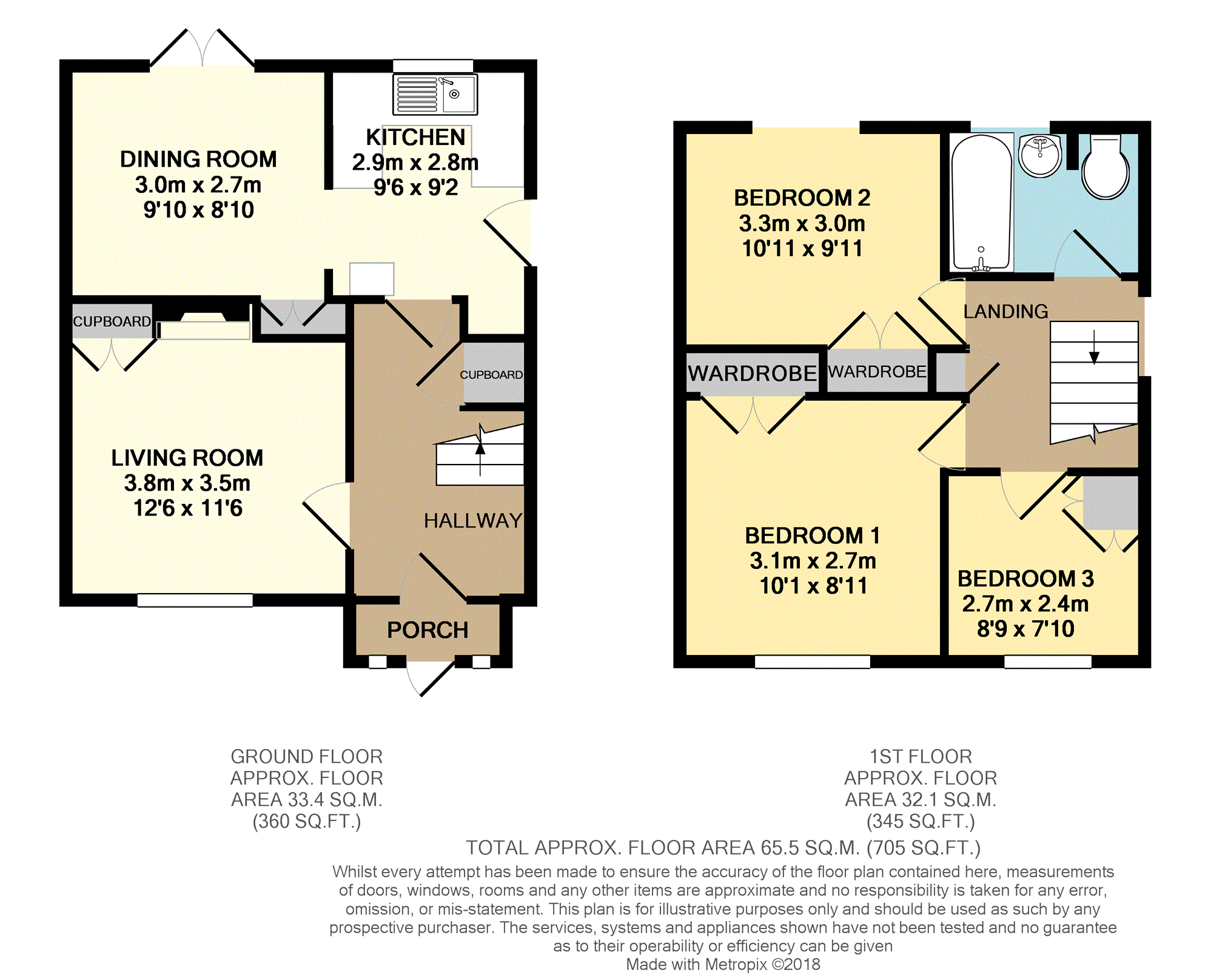Semi-detached house for sale in Reigate RH2, 3 Bedroom
Quick Summary
- Property Type:
- Semi-detached house
- Status:
- For sale
- Price
- £ 390,000
- Beds:
- 3
- Baths:
- 1
- Recepts:
- 2
- County
- Surrey
- Town
- Reigate
- Outcode
- RH2
- Location
- Tilers Way, Reigate RH2
- Marketed By:
- Purplebricks, Head Office
- Posted
- 2024-04-03
- RH2 Rating:
- More Info?
- Please contact Purplebricks, Head Office on 0121 721 8936 or Request Details
Property Description
This well proportioned three bedroom semi-detached home is in a desirable, quiet residential area of Reigate. It is perfect for families, within the catchment area for some excellent schools and in easy reach of commuter links.
With a double drive to the front offering off street parking, the recent addition of a porch adds kerb appeal and a useful space from which to enter the property. The spacious living accommodation on the ground floor comprises of a living room to front, kitchen through to dining area and large garden to the rear. The first floor accommodated two good size double bedrooms and one single room all with storage, plus family bathroom.
There is easy access to Redhill town centre, Reigate, Gatwick Airport and London beyond. Viewing is highly recommended.
Living Room
11'0 x 9'11
Double glazed window to front, radiator, fireplace, wood flooring.
Dining Room
9'11 x 8'11
Double glazed double doors to garden, access to kitchen, TV point, radiator, wood flooring.
Kitchen
10'2 x 7'6
Window to garden, door to side access alley, recessed area for fridge / freezer, low level units with sink and electric oven, tiled flooring.
Garden
Fence surround, side access alley and gate, brick built storage shed, decked patio, lawn.
Bedroom One
10'11 x 9'11
Double glazed window to front, radiator, carpeted, built in wardrobe.
Bedroom Two
10'1 x 8'11
Double glazed window to rear, radiator, built in wardrobe, carpeted.
Bedroom Three
8'9 x 7'10
Double glazed window to front, built in storage cupboard, radiator, carpeted.
Bathroom
Window to rear and side, white bathroom suite with shower over bath, tiled walls, chrome towel rail, laminate flooring.
Property Location
Marketed by Purplebricks, Head Office
Disclaimer Property descriptions and related information displayed on this page are marketing materials provided by Purplebricks, Head Office. estateagents365.uk does not warrant or accept any responsibility for the accuracy or completeness of the property descriptions or related information provided here and they do not constitute property particulars. Please contact Purplebricks, Head Office for full details and further information.


